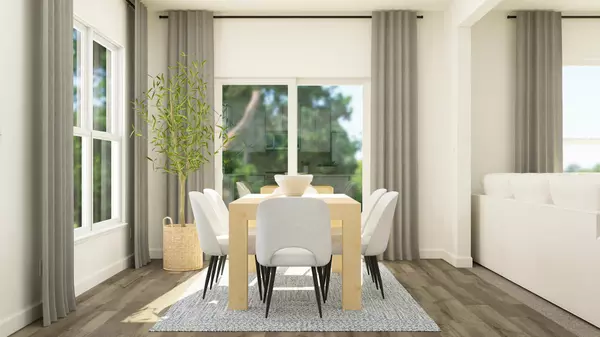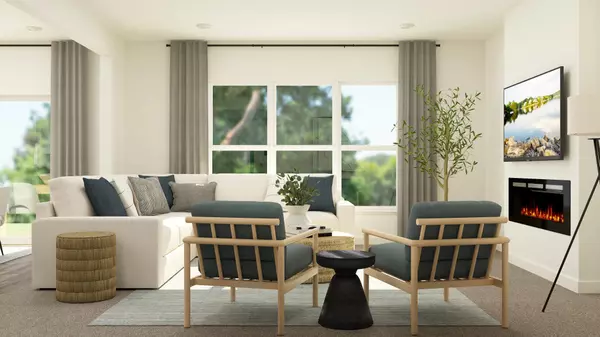$419,990
$419,990
For more information regarding the value of a property, please contact us for a free consultation.
11374 81st ST NE Otsego, MN 55330
4 Beds
3 Baths
2,552 SqFt
Key Details
Sold Price $419,990
Property Type Single Family Home
Sub Type Single Family Residence
Listing Status Sold
Purchase Type For Sale
Square Footage 2,552 sqft
Price per Sqft $164
Subdivision Hunter Hills
MLS Listing ID 6475694
Sold Date 02/26/24
Bedrooms 4
Full Baths 1
Half Baths 1
Three Quarter Bath 1
Year Built 2024
Annual Tax Amount $500
Tax Year 2024
Contingent None
Lot Size 8,276 Sqft
Acres 0.19
Lot Dimensions 56x140x54x140
Property Sub-Type Single Family Residence
Property Description
***Ask how you can qualify for 4.75% financing with Sellers Preferred Lender*** All the luxuries of new construction in a 4 bedroom, 2.5 bath home featuring open concept throughout, upper level loft and laundry and 3 car tandem garage with room for extra storage needs! Kitchen comes fully ready to go with our new Frigidaire appliance package that will enhance any chefs kitchen. Easy access to I-94, the Albertville outlet mall, and nearby Prairie View Elementary and Middle Schools. Make life even easier with Lennar's connected home features including a Ring doorbell Pro and the Honeywell T6 Smart Thermostat - all included with your new home! Start the new year off right in a brand new home! No HOA at Hunter Hills!
Location
State MN
County Wright
Community Hunter Hills
Zoning Residential-Single Family
Rooms
Basement Slab
Dining Room Eat In Kitchen
Interior
Heating Forced Air
Cooling Central Air
Fireplaces Number 1
Fireplaces Type Electric
Fireplace Yes
Appliance Air-To-Air Exchanger, Dishwasher, Disposal, Humidifier, Gas Water Heater, Microwave, Range, Refrigerator, Stainless Steel Appliances, Tankless Water Heater
Exterior
Parking Features Asphalt
Garage Spaces 3.0
Roof Type Age 8 Years or Less,Architecural Shingle,Asphalt
Building
Story Two
Foundation 1041
Sewer City Sewer/Connected
Water City Water/Connected
Level or Stories Two
Structure Type Brick/Stone,Vinyl Siding
New Construction true
Schools
School District Elk River
Read Less
Want to know what your home might be worth? Contact us for a FREE valuation!

Our team is ready to help you sell your home for the highest possible price ASAP





