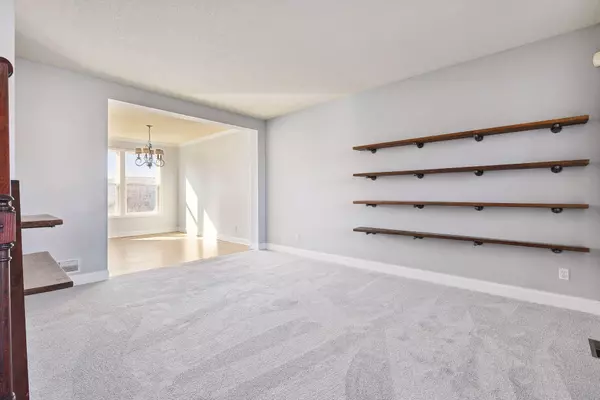$535,000
$525,000
1.9%For more information regarding the value of a property, please contact us for a free consultation.
9165 Merrimac LN N Maple Grove, MN 55311
5 Beds
4 Baths
3,292 SqFt
Key Details
Sold Price $535,000
Property Type Single Family Home
Sub Type Single Family Residence
Listing Status Sold
Purchase Type For Sale
Square Footage 3,292 sqft
Price per Sqft $162
Subdivision Hidden Meadows
MLS Listing ID 6488887
Sold Date 03/15/24
Bedrooms 5
Full Baths 2
Half Baths 1
Three Quarter Bath 1
HOA Fees $8/ann
Year Built 1998
Annual Tax Amount $5,413
Tax Year 2023
Contingent None
Lot Size 6,534 Sqft
Acres 0.15
Lot Dimensions 58x116x58x121
Property Sub-Type Single Family Residence
Property Description
Beautiful 2-story in the high demand Hidden Meadows neighborhood of Maple Grove. This home sits on a cul de sac lot that backs up to wetlands and boasts an open, spacious layout with lots of windows that provide an abundance of natural light. The gourmet kitchen overlooks the living room; a great gathering space. Upper level conveniently has 4 BRs. Enjoy a charming front porch, and huge deck; perfect for entertaining. Lower level offers a huge amusement room and walks out to the incredible, private backyard. New hardwood floors, all new carpet, fresh paint, newer mechanicals along with newer Pella Windows and Anderson doors. Located close to schools, shopping, restaurants and all that Maple Grover offers - Welcome Home!
Location
State MN
County Hennepin
Zoning Residential-Single Family
Rooms
Basement Daylight/Lookout Windows, Drain Tiled, Egress Window(s), Finished, Full, Sump Pump, Walkout
Dining Room Eat In Kitchen, Separate/Formal Dining Room
Interior
Heating Forced Air
Cooling Central Air
Fireplaces Number 1
Fireplaces Type Family Room, Wood Burning
Fireplace Yes
Appliance Air-To-Air Exchanger, Dishwasher, Disposal, Dryer, Electric Water Heater, Exhaust Fan, Gas Water Heater, Microwave, Range, Refrigerator, Washer, Water Softener Owned
Exterior
Parking Features Attached Garage, Asphalt, Garage Door Opener, Insulated Garage
Garage Spaces 2.0
Fence Wood
Pool None
Roof Type Age Over 8 Years,Asphalt
Building
Lot Description Tree Coverage - Light
Story Two
Foundation 1140
Sewer City Sewer/Connected
Water City Water/Connected
Level or Stories Two
Structure Type Metal Siding,Vinyl Siding
New Construction false
Schools
School District Osseo
Others
HOA Fee Include Other
Read Less
Want to know what your home might be worth? Contact us for a FREE valuation!

Our team is ready to help you sell your home for the highest possible price ASAP





