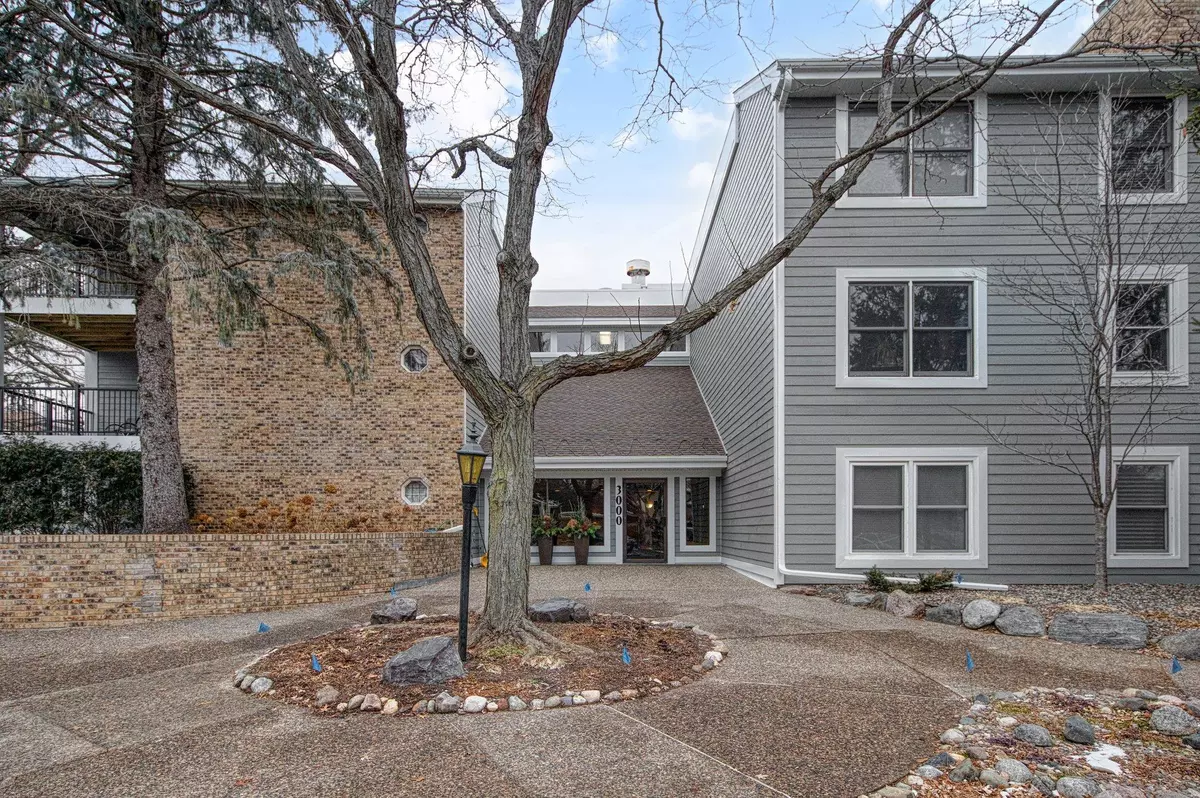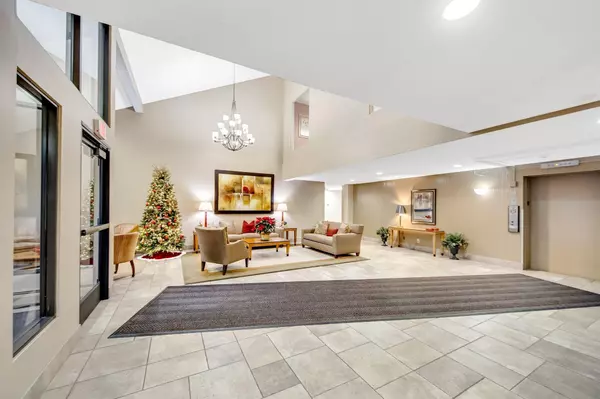$250,000
$265,000
5.7%For more information regarding the value of a property, please contact us for a free consultation.
3000 Saint Albans Mill RD #112 Minnetonka, MN 55305
1 Bed
2 Baths
1,250 SqFt
Key Details
Sold Price $250,000
Property Type Condo
Sub Type Low Rise
Listing Status Sold
Purchase Type For Sale
Square Footage 1,250 sqft
Price per Sqft $200
Subdivision Condo 0137 St Albans Mill Condo 1
MLS Listing ID 6473849
Sold Date 03/15/24
Bedrooms 1
Three Quarter Bath 2
HOA Fees $715/mo
Year Built 1979
Annual Tax Amount $2,950
Tax Year 2023
Contingent None
Lot Size 0.860 Acres
Acres 0.86
Property Description
Welcome to this wonderful first floor condo in the Saint Albans Mill community featuring all the comforts of home with the ease of maintenance free living! This condo has been well maintained and boasts a spacious/open concept with new carpet throughout. The primary suite features 2 large closets, a changing area & a fantastic spa-like primary bath with a soaking tub. The den is currently used as an office but could easily be transformed into a 2nd bedroom. You will fall in love with the brand new 12x8 screened in porch with panoramic views of the wooded areas of Minnehaha creek that surrounds the community. Step outside to enjoy the well manicured grounds and miles of walking trails along the creek & Willow Park! This first floor unit is conveniently located close to the main entrance & the elevator to the heated parking garage with your own stall + storage! Shared amenities include an indoor/outdoor pool, party room to entertain, workout room and tennis courts!
Location
State MN
County Hennepin
Zoning Residential-Single Family
Rooms
Family Room Amusement/Party Room, Community Room
Basement None
Dining Room Informal Dining Room
Interior
Heating Baseboard
Cooling Central Air
Fireplaces Number 1
Fireplaces Type Decorative, Electric
Fireplace Yes
Appliance Dishwasher, Disposal, Dryer, Microwave, Range, Refrigerator, Washer
Exterior
Parking Features Assigned, Attached Garage, Guest Parking, Parking Garage, Underground
Garage Spaces 1.0
Pool Indoor, Outdoor Pool, Shared
Building
Story One
Foundation 1250
Sewer City Sewer/Connected
Water City Water/Connected
Level or Stories One
Structure Type Vinyl Siding
New Construction false
Schools
School District Hopkins
Others
HOA Fee Include Hazard Insurance,Heating,Parking,Professional Mgmt,Shared Amenities,Snow Removal,Water
Restrictions Mandatory Owners Assoc,Pets - Dogs Allowed,Pets - Weight/Height Limit
Read Less
Want to know what your home might be worth? Contact us for a FREE valuation!

Our team is ready to help you sell your home for the highest possible price ASAP





