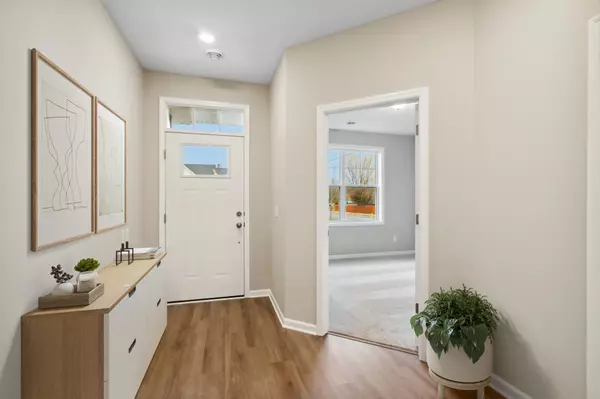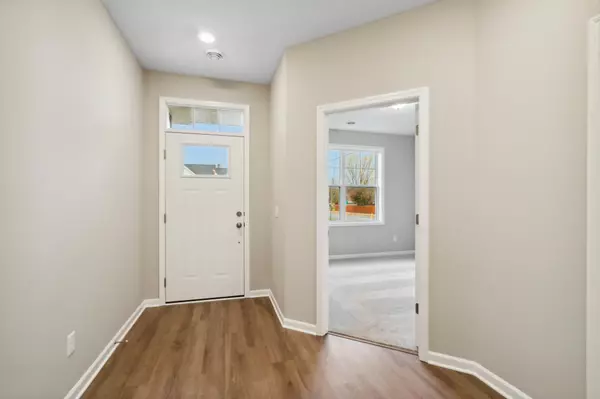$399,990
$399,990
For more information regarding the value of a property, please contact us for a free consultation.
11299 Tyler ST NE Blaine, MN 55434
2 Beds
2 Baths
1,451 SqFt
Key Details
Sold Price $399,990
Property Type Single Family Home
Sub Type Single Family Residence
Listing Status Sold
Purchase Type For Sale
Square Footage 1,451 sqft
Price per Sqft $275
Subdivision Alexander Woods 2Nd Add
MLS Listing ID 6458100
Sold Date 03/20/24
Bedrooms 2
Full Baths 1
Three Quarter Bath 1
HOA Fees $146/mo
Year Built 2023
Annual Tax Amount $273
Tax Year 2022
Contingent None
Lot Size 10,454 Sqft
Acres 0.24
Lot Dimensions 77x136x80x136
Property Description
Welcome to this 2-bed, 2-bath, 1,451-square-foot home boasting high-quality craftsmanship and striking design features throughout! Step in through the front door where a secondary bedroom and a full bathroom are tucked off the wide foyer hallway. Locate a mud room and laundry room nearby, along with a lovely double-door den across the hallway. Walk forward a few more steps into the kitchen overlooking the family room beside it—one of the many wow factors of this floorplan. Additional kitchen highlights include a center eat-in island, a spacious corner pantry with shelving, included appliances, and a dining room extension. The nearby family room offers tons of space for hanging out. The owner’s suite sits off on its own quiet end of this home and features an attached bathroom with dual-sink vanity and walk-in closet.
Location
State MN
County Anoka
Community Alexander Woods
Zoning Residential-Single Family
Rooms
Basement Slab
Dining Room Kitchen/Dining Room, Living/Dining Room
Interior
Heating Forced Air
Cooling Central Air
Fireplace No
Appliance Dishwasher, Microwave, Range, Refrigerator
Exterior
Parking Features Attached Garage
Garage Spaces 2.0
Roof Type Architecural Shingle
Building
Lot Description Corner Lot, Sod Included in Price
Story One
Foundation 1451
Sewer City Sewer/Connected
Water City Water/Connected
Level or Stories One
Structure Type Brick/Stone,Fiber Cement,Vinyl Siding
New Construction true
Schools
School District Anoka-Hennepin
Others
HOA Fee Include Lawn Care,Other,Snow Removal
Restrictions Architecture Committee
Read Less
Want to know what your home might be worth? Contact us for a FREE valuation!

Our team is ready to help you sell your home for the highest possible price ASAP






