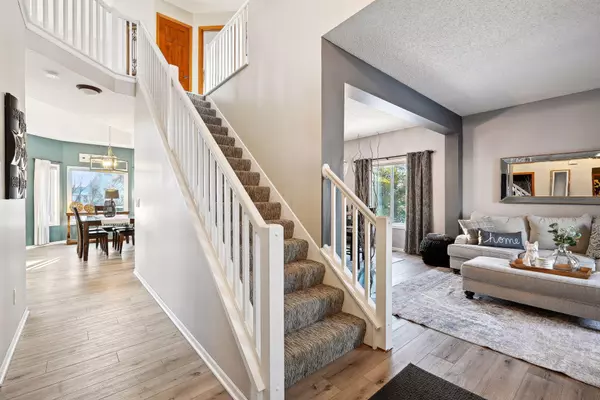$490,000
$499,900
2.0%For more information regarding the value of a property, please contact us for a free consultation.
5561 Radford AVE NE Otsego, MN 55374
5 Beds
4 Baths
3,145 SqFt
Key Details
Sold Price $490,000
Property Type Single Family Home
Sub Type Single Family Residence
Listing Status Sold
Purchase Type For Sale
Square Footage 3,145 sqft
Price per Sqft $155
Subdivision Riverpointe 2Nd Add
MLS Listing ID 6471293
Sold Date 03/20/24
Bedrooms 5
Full Baths 3
Half Baths 1
Year Built 2003
Annual Tax Amount $5,298
Tax Year 2023
Contingent None
Lot Size 0.280 Acres
Acres 0.28
Lot Dimensions 75x212x77x63x95
Property Sub-Type Single Family Residence
Property Description
If you are looking for an updated 5 bed, 4 bath home, you will not want to miss this one! It's majestic yet comfortable, open and airy yet cozy. The layout and space of this home will leave you in awe. There are 3 living spaces, formal & eat-in dining, a large walk-in closet and private en-suite bathroom in primary bedroom. If that isn't enough, there's also a two story family room with a loft and main floor office with double doors. The stunning view from the back patio & deck is private and peaceful, perfect for entertaining or relaxing. The pond provides the mellow sounds of nature all summer long. This neighborhood is surrounded by rivers with easy access to Crow & Mississippi. You'll be minutes from shopping yet tucked away into this sought after area in Otsego.
Location
State MN
County Wright
Zoning Residential-Single Family
Rooms
Basement Drain Tiled, Finished, Full, Concrete, Sump Pump, Walkout
Dining Room Eat In Kitchen, Separate/Formal Dining Room
Interior
Heating Forced Air, Fireplace(s)
Cooling Central Air
Fireplaces Number 2
Fireplaces Type Family Room, Gas, Wood Burning
Fireplace Yes
Appliance Dishwasher, Disposal, Dryer, Humidifier, Water Filtration System, Microwave, Range, Refrigerator, Washer, Water Softener Owned
Exterior
Parking Features Attached Garage, Asphalt, Electric, Heated Garage, Storage
Garage Spaces 3.0
Fence None
Roof Type Age Over 8 Years,Asphalt
Building
Story Two
Foundation 1224
Sewer City Sewer/Connected
Water City Water/Connected
Level or Stories Two
Structure Type Brick/Stone,Vinyl Siding
New Construction false
Schools
School District Elk River
Read Less
Want to know what your home might be worth? Contact us for a FREE valuation!

Our team is ready to help you sell your home for the highest possible price ASAP





