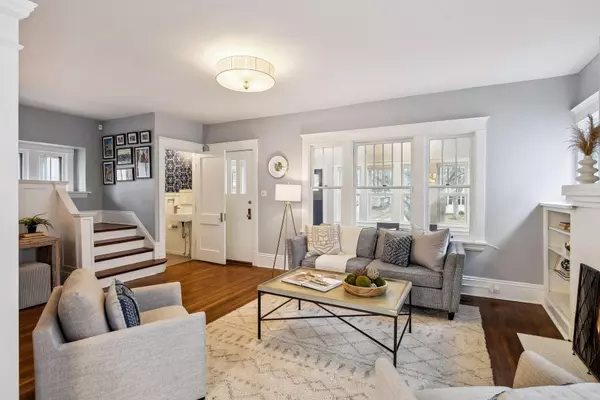$666,000
$649,900
2.5%For more information regarding the value of a property, please contact us for a free consultation.
4324 Colfax AVE S Minneapolis, MN 55409
3 Beds
3 Baths
2,567 SqFt
Key Details
Sold Price $666,000
Property Type Single Family Home
Sub Type Single Family Residence
Listing Status Sold
Purchase Type For Sale
Square Footage 2,567 sqft
Price per Sqft $259
Subdivision Remingtons 3Rd Add
MLS Listing ID 6488814
Sold Date 03/22/24
Bedrooms 3
Full Baths 2
Half Baths 1
Year Built 1914
Annual Tax Amount $6,748
Tax Year 2023
Contingent None
Lot Size 5,662 Sqft
Acres 0.13
Lot Dimensions 42x134
Property Sub-Type Single Family Residence
Property Description
Welcome to this gorgeous charmer in East Harriet, just 3 blocks from Lake Harriet. Featuring three
bedrooms on one level, two dedicated workspaces, a light-filled four season porch , and central air conditioning, this
home caters to modern living. The main level impresses with a spacious kitchen, breakfast bar,
separate/formal dining room, and ample entertaining space. Enjoy an abundance of natural light through
two large patio sliding doors. Additional highlights include a 2.5-car garage, new roof(2024), a great backyard with a
paver patio, and the potential for a 4th bedroom with a separate area and egress window in the basement. Located in a prime spot near walking paths, coffee shops, and parks, this property is the epitome of home sweet home. Don't miss the chance to call this East Harriet home your own!
Location
State MN
County Hennepin
Zoning Residential-Single Family
Rooms
Basement Egress Window(s), Finished, Full
Dining Room Separate/Formal Dining Room
Interior
Heating Forced Air
Cooling Central Air
Fireplaces Number 1
Fireplaces Type Living Room, Wood Burning
Fireplace Yes
Appliance Dishwasher, Disposal, Dryer, Microwave, Range, Refrigerator, Stainless Steel Appliances, Washer
Exterior
Parking Features Detached, Shared Driveway, Garage Door Opener
Garage Spaces 2.0
Fence Wood
Pool None
Roof Type Asphalt
Building
Lot Description Public Transit (w/in 6 blks), Tree Coverage - Medium
Story Two
Foundation 730
Sewer City Sewer/Connected
Water City Water/Connected
Level or Stories Two
Structure Type Stucco
New Construction false
Schools
School District Minneapolis
Read Less
Want to know what your home might be worth? Contact us for a FREE valuation!

Our team is ready to help you sell your home for the highest possible price ASAP





