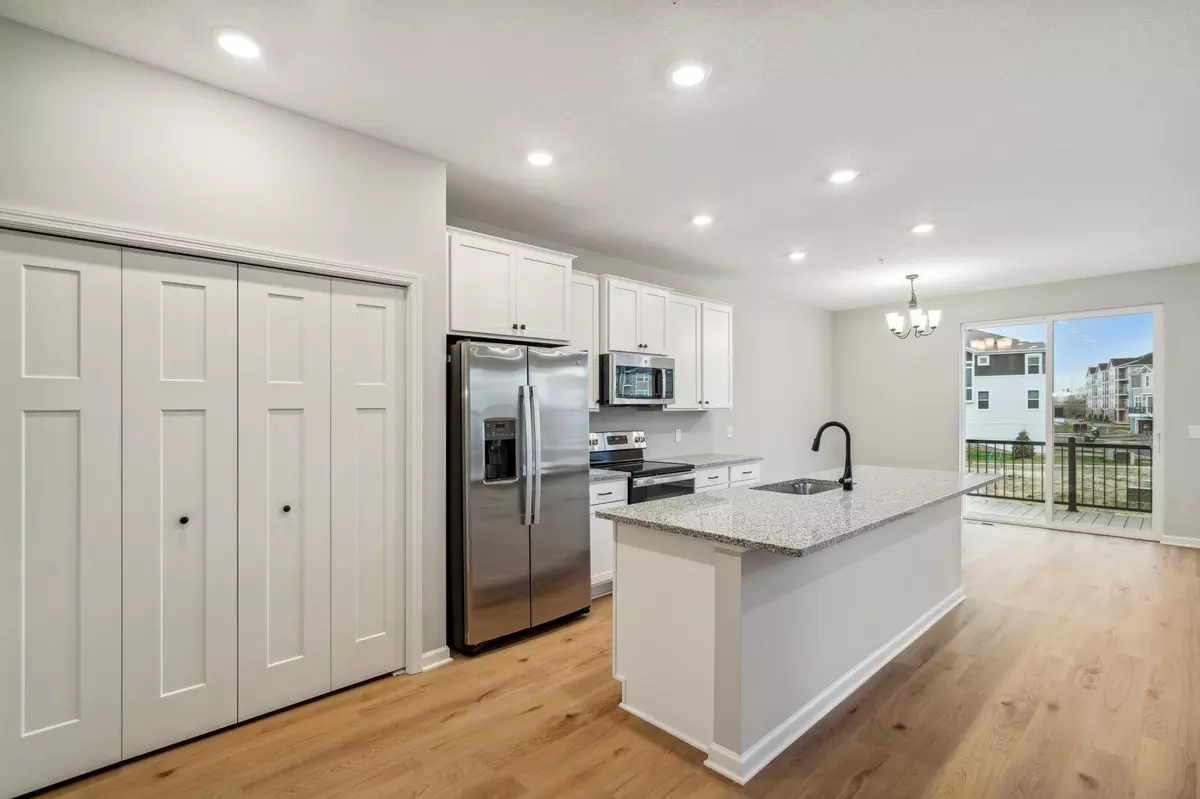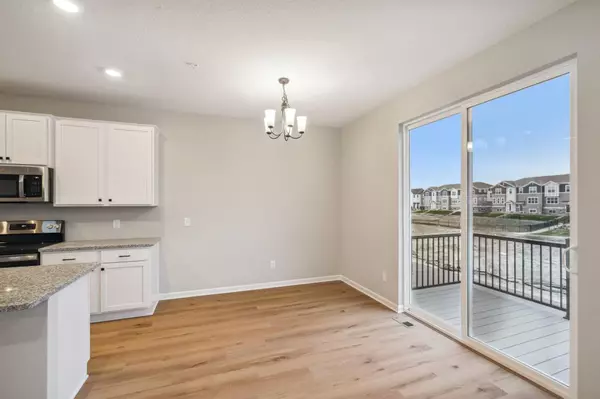$388,000
$399,990
3.0%For more information regarding the value of a property, please contact us for a free consultation.
8608 London CIR NE #A Blaine, MN 55449
3 Beds
3 Baths
2,336 SqFt
Key Details
Sold Price $388,000
Property Type Townhouse
Sub Type Townhouse Side x Side
Listing Status Sold
Purchase Type For Sale
Square Footage 2,336 sqft
Price per Sqft $166
Subdivision Groveland Village
MLS Listing ID 6447405
Sold Date 03/25/24
Bedrooms 3
Full Baths 1
Half Baths 1
Three Quarter Bath 1
HOA Fees $206/mo
Year Built 2023
Annual Tax Amount $257
Tax Year 2023
Contingent None
Lot Dimensions 30x58x30x58
Property Description
Ask about financing incentives! With 3 bedrooms, 2.5 bathrooms, and a spacious 2,336 square feet, this 3-story home boasts a modern design and unparalleled features. Step inside; you'll immediately notice the attention to detail and the abundance of natural light. The open-concept layout on the main floor creates a seamless flow between the family room, the dining area, and the kitchen. This kitchen features sleek countertops, a generous island, ample storage, and state-of-the-art appliances. Adjacent to the kitchen, you'll find a cozy dining area and balcony. Each of the 3 bedrooms is generously sized, providing plenty of space for relaxation and personalization. The owner's bedroom, complete with an en-suite bathroom, offers a private retreat. The additional bedrooms are versatile and can be used as guest rooms, home offices, or hobby spaces! finished recreation room in the basement, providing an additional space for work, exercise, or play.
Location
State MN
County Anoka
Community Groveland Village
Zoning Residential-Single Family
Rooms
Basement Partially Finished
Dining Room Kitchen/Dining Room, Living/Dining Room
Interior
Heating Forced Air
Cooling Central Air
Fireplace No
Appliance Air-To-Air Exchanger, Dishwasher, Disposal, Microwave, Range, Refrigerator
Exterior
Parking Features Attached Garage, Tuckunder Garage
Garage Spaces 2.0
Roof Type Architecural Shingle
Building
Story More Than 2 Stories
Foundation 959
Sewer City Sewer/Connected
Water City Water/Connected
Level or Stories More Than 2 Stories
Structure Type Brick/Stone,Vinyl Siding
New Construction true
Schools
School District Spring Lake Park
Others
HOA Fee Include Maintenance Structure,Hazard Insurance,Lawn Care,Professional Mgmt,Snow Removal
Restrictions Mandatory Owners Assoc
Read Less
Want to know what your home might be worth? Contact us for a FREE valuation!

Our team is ready to help you sell your home for the highest possible price ASAP






