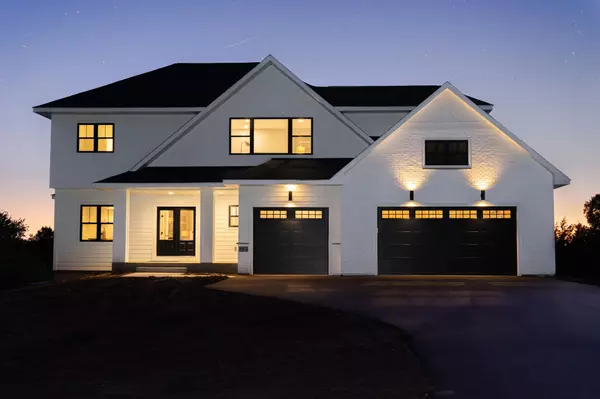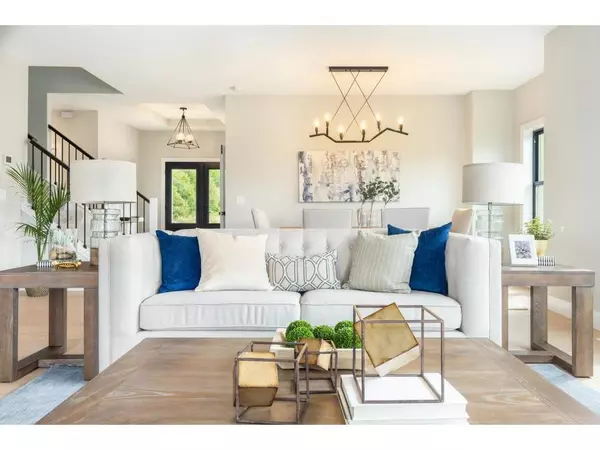$925,000
$950,000
2.6%For more information regarding the value of a property, please contact us for a free consultation.
884 Gavin PASS Hudson, WI 54016
5 Beds
5 Baths
4,722 SqFt
Key Details
Sold Price $925,000
Property Type Single Family Home
Sub Type Single Family Residence
Listing Status Sold
Purchase Type For Sale
Square Footage 4,722 sqft
Price per Sqft $195
Subdivision Hunter Hills Estates
MLS Listing ID 6423339
Sold Date 03/27/24
Bedrooms 5
Full Baths 3
Half Baths 1
Three Quarter Bath 1
Year Built 2019
Annual Tax Amount $10,436
Tax Year 2023
Contingent None
Lot Size 3.190 Acres
Acres 3.19
Lot Dimensions 1x1x1x1
Property Sub-Type Single Family Residence
Property Description
Stunning modern 2 Story home in Hunter Hills in Hudson, WI. Custom 5 bedroom, 5 bath home with 4,827 finished square Feet. Features include a stunning quartz countertop, artisan cabinetry in the kitchen, designer lighting and tiled showers throughout the home make it a one of a kind. Unique highlights in the home include a four season sunroom with fireplace, dog kennel area in mudroom and main floor office. Large open concept dining room, kitchen, and living room are perfect for entertaining guests with large windows and stunning views. Fantastic four foot wide stair case leads to a loft area perfect for the kids to hang out in plus an incredible master bedroom and en suite bath with soaking tub and walk in shower. Completed basement walk-out lower level with large family room with fireplace, wet bar, bed and bath, plus a bonus room. Enjoy the pool with a sunset view! Ask about the landscaping allowance and separate garage finishes.
Location
State WI
County St. Croix
Zoning Residential-Single Family
Rooms
Basement Daylight/Lookout Windows, Drain Tiled, Finished, Concrete, Walkout
Dining Room Informal Dining Room
Interior
Heating Forced Air, Fireplace(s)
Cooling Central Air
Fireplaces Number 3
Fireplaces Type Family Room, Gas, Living Room
Fireplace Yes
Appliance Cooktop, Dishwasher, Dryer, Electric Water Heater, Exhaust Fan, Microwave, Range, Refrigerator
Exterior
Parking Features Attached Garage, Detached, Asphalt, Garage Door Opener, Heated Garage
Garage Spaces 4.0
Pool Below Ground, Heated
Roof Type Age 8 Years or Less,Asphalt
Building
Lot Description Corner Lot, Tree Coverage - Light
Story Two
Foundation 1395
Sewer Private Sewer
Water Private, Well
Level or Stories Two
Structure Type Brick/Stone,Fiber Cement
New Construction false
Schools
School District Hudson
Others
Restrictions Architecture Committee
Read Less
Want to know what your home might be worth? Contact us for a FREE valuation!

Our team is ready to help you sell your home for the highest possible price ASAP





