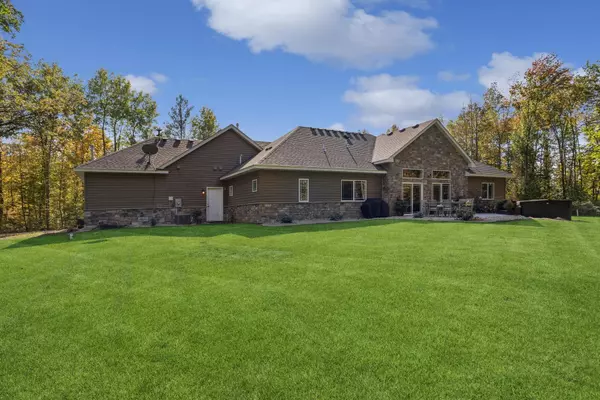$674,000
$699,900
3.7%For more information regarding the value of a property, please contact us for a free consultation.
11356 Sunrise RD Sunrise Twp, MN 55032
3 Beds
2 Baths
2,030 SqFt
Key Details
Sold Price $674,000
Property Type Single Family Home
Sub Type Single Family Residence
Listing Status Sold
Purchase Type For Sale
Square Footage 2,030 sqft
Price per Sqft $332
Subdivision G & K 2
MLS Listing ID 6482793
Sold Date 03/26/24
Bedrooms 3
Full Baths 1
Three Quarter Bath 1
Year Built 2017
Annual Tax Amount $5,708
Tax Year 2023
Contingent None
Lot Size 8.300 Acres
Acres 8.3
Lot Dimensions 340x1066x1116x356
Property Description
Welcome to your private oasis on 8.3 acres abutting Wild River State Park. This thoughtful one lvl design features 3 spacious BRs, den/office boasts 9' ceilings, main lvl w/11' ceilings & an abundance of windows thru-out! Touched w/solid Knotty Alder doors, 7" base trim, Buck County Acacia wood flooring, great room offers a built-in TV nook & a cozy fireplace! Kitchen features custom cabinets, w-in pantry, inviting center island & GE Profile slate appliances. Primary BR w/a private BA, w-in closet, tile shower w/ceiling rain can, 2 addt'l heads & 2 separate vanities. 38'x26' finished/heated garage, 10' side walls, dog wash & built w/storage trusses & access to allow for lots of storage above. Meticulous exterior w/irrigation, seamless steel siding, seamless gutter, stone wraps the entire perimeter of home, stamped concrete patio, half basketball court, Cal Spa 51 jet hot tub & a charming storage shack. Room for addt'l out building, chickens, toys & more! Don't miss out!
Location
State MN
County Chisago
Zoning Agriculture
Rooms
Basement Slab
Dining Room Eat In Kitchen, Informal Dining Room, Kitchen/Dining Room, Living/Dining Room
Interior
Heating Forced Air
Cooling Central Air
Fireplaces Number 1
Fireplaces Type Family Room, Gas, Other
Fireplace Yes
Appliance Air-To-Air Exchanger, Dishwasher, Dryer, ENERGY STAR Qualified Appliances, Exhaust Fan, Fuel Tank - Owned, Gas Water Heater, Microwave, Range, Refrigerator, Stainless Steel Appliances, Washer, Water Softener Owned
Exterior
Parking Features Attached Garage, Asphalt, Electric, Finished Garage, Garage Door Opener, Heated Garage, Insulated Garage, Other, Storage
Garage Spaces 3.0
Fence None
Pool None
Roof Type Age 8 Years or Less,Architecural Shingle,Asphalt,Pitched
Building
Lot Description Tree Coverage - Heavy
Story One
Foundation 2030
Sewer Private Sewer, Septic System Compliant - Yes
Water Drilled, Private, Well
Level or Stories One
Structure Type Brick/Stone,Steel Siding
New Construction false
Schools
School District North Branch
Others
Restrictions Horses/Livestock Allowed
Read Less
Want to know what your home might be worth? Contact us for a FREE valuation!

Our team is ready to help you sell your home for the highest possible price ASAP





