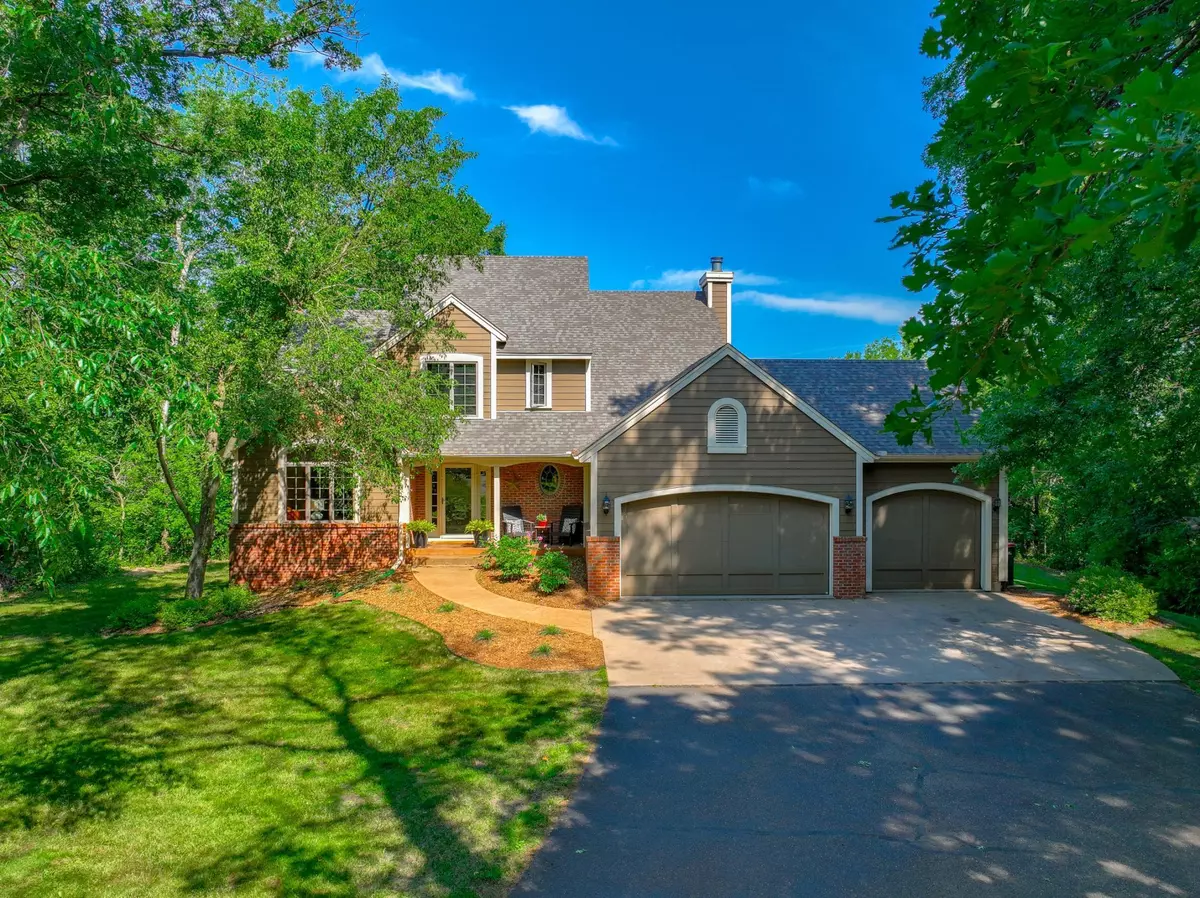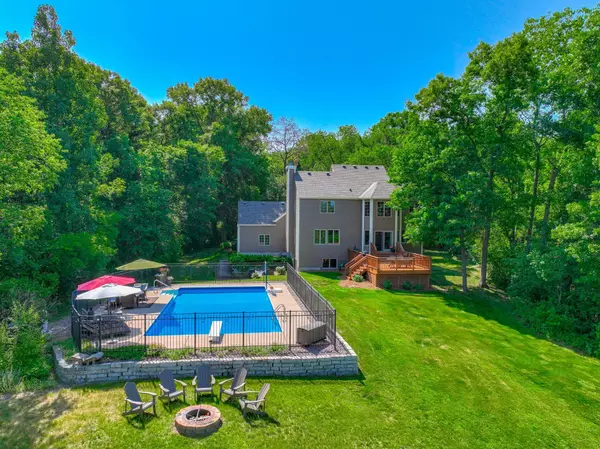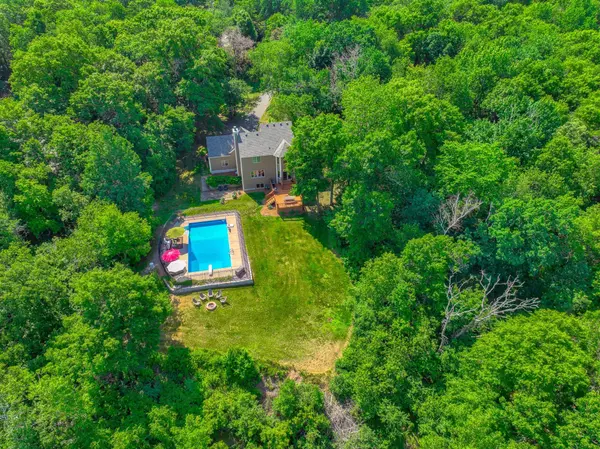$670,000
$674,900
0.7%For more information regarding the value of a property, please contact us for a free consultation.
1209 Birch DR Hudson, WI 54016
4 Beds
4 Baths
3,496 SqFt
Key Details
Sold Price $670,000
Property Type Single Family Home
Sub Type Single Family Residence
Listing Status Sold
Purchase Type For Sale
Square Footage 3,496 sqft
Price per Sqft $191
Subdivision Woodland 2Nd Add
MLS Listing ID 6435818
Sold Date 05/03/24
Bedrooms 4
Full Baths 2
Half Baths 1
Three Quarter Bath 1
Year Built 1993
Annual Tax Amount $7,594
Tax Year 2022
Contingent None
Lot Size 1.330 Acres
Acres 1.33
Lot Dimensions Irregular
Property Sub-Type Single Family Residence
Property Description
This remarkable property provides an exceptional fusion of seclusion, breathtaking Lake Mallalieu views, and a prime location. This welcoming residence effortlessly blends comfort and style. Its meticulously maintained exterior and enchanting curb appeal immediately capture one's attention. Upon entering, the house unveils an inviting living space with an expansive kitchen that seamlessly connects to the living room. The property boasts 4 bedrooms and 4 bathrooms, offering ample space for those seeking extra room. Brand New Carpet just Installed! Moreover, this home features a heated pool and a spacious deck that overlooks the backyard, adding to its allure. It presents a unique opportunity to savor a tranquil lifestyle while remaining conveniently linked to the amenities of Hudson. Home comes with AHS Home Warranty!
Location
State WI
County St. Croix
Zoning Residential-Single Family
Body of Water Mallalieu Lake (600032877)
Rooms
Basement Daylight/Lookout Windows, Finished, Walkout
Dining Room Kitchen/Dining Room, Separate/Formal Dining Room
Interior
Heating Forced Air, Fireplace(s)
Cooling Central Air
Fireplaces Number 2
Fireplaces Type Family Room, Gas, Living Room, Wood Burning
Fireplace Yes
Appliance Central Vacuum, Cooktop, Dishwasher, Dryer, Exhaust Fan, Gas Water Heater, Microwave, Refrigerator, Wall Oven, Washer, Water Softener Owned
Exterior
Parking Features Attached Garage, Asphalt, Garage Door Opener
Garage Spaces 3.0
Fence Partial
Pool Below Ground, Heated, Outdoor Pool
Waterfront Description Lake View
View Lake, North
Roof Type Age 8 Years or Less
Building
Lot Description Tree Coverage - Heavy, Underground Utilities
Story Two
Foundation 1244
Sewer City Sewer/Connected
Water City Water/Connected
Level or Stories Two
Structure Type Fiber Cement
New Construction false
Schools
School District Hudson
Read Less
Want to know what your home might be worth? Contact us for a FREE valuation!

Our team is ready to help you sell your home for the highest possible price ASAP





