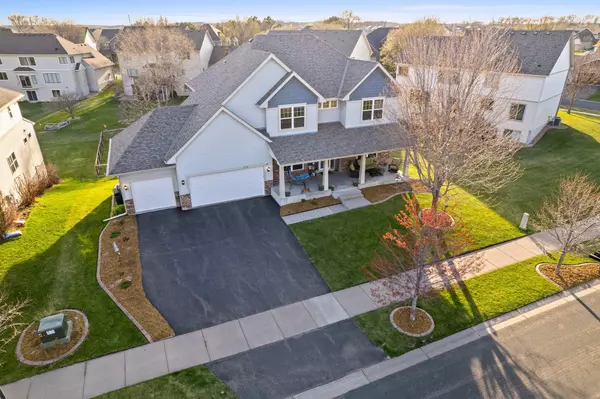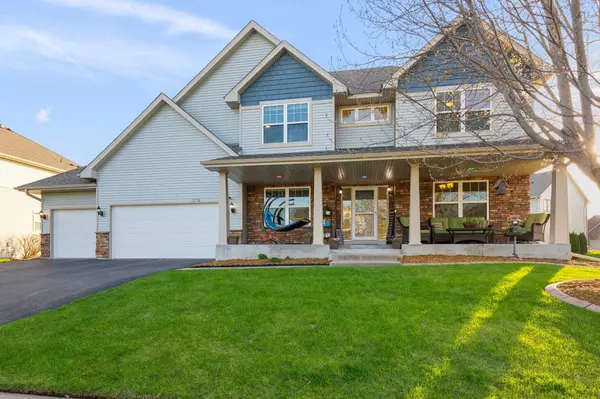$550,000
$510,000
7.8%For more information regarding the value of a property, please contact us for a free consultation.
12736 Kiska ST NE Blaine, MN 55449
4 Beds
3 Baths
2,818 SqFt
Key Details
Sold Price $550,000
Property Type Single Family Home
Sub Type Single Family Residence
Listing Status Sold
Purchase Type For Sale
Square Footage 2,818 sqft
Price per Sqft $195
Subdivision Savanna Grove 2Nd Add
MLS Listing ID 6524691
Sold Date 05/16/24
Bedrooms 4
Full Baths 2
Half Baths 1
Year Built 2010
Annual Tax Amount $5,022
Tax Year 2024
Contingent None
Lot Size 10,018 Sqft
Acres 0.23
Lot Dimensions 86x136
Property Sub-Type Single Family Residence
Property Description
*Sunday open house cancelled* Welcome to the Savannah Grove neighborhood of Blaine! Step into this lovely two story home boasting all the features you've been looking for. A covered front porch, expansive maintenance free deck out back overlooking the fully fenced in yard, perennial gardens, irrigation system, hot tub, gas fireplace, walk through butler pantry, double oven, formal dining room and office at the front of the home, huge master bedroom with ensuite bathroom, 4 bedrooms on the same level (laundry on this level too!) and an unfinished walkout basement to turn the house into the home of your dreams! Upgrades include the roof, some siding & windows, garage doors and waterproof/ scratch resistant luxury vinyl plank flooring throughout the home. Located close to many amenities including parks, restaurants, shopping & trails... you can't beat this! Come take a look for yourself!
Location
State MN
County Anoka
Zoning Residential-Single Family
Rooms
Basement Drain Tiled, Egress Window(s), Full, Concrete, Storage Space, Sump Pump, Unfinished, Walkout
Dining Room Separate/Formal Dining Room
Interior
Heating Forced Air, Fireplace(s)
Cooling Central Air
Fireplaces Number 1
Fireplaces Type Gas, Living Room
Fireplace Yes
Appliance Dishwasher, Disposal, Double Oven, Dryer, Freezer, Humidifier, Gas Water Heater, Microwave, Range, Refrigerator, Stainless Steel Appliances, Wall Oven, Washer, Water Softener Owned
Exterior
Parking Features Attached Garage, Asphalt
Garage Spaces 3.0
Fence Chain Link, Full
Roof Type Age 8 Years or Less,Asphalt
Building
Story Two
Foundation 1301
Sewer City Sewer/Connected
Water City Water/Connected
Level or Stories Two
Structure Type Brick/Stone,Vinyl Siding
New Construction false
Schools
School District Anoka-Hennepin
Read Less
Want to know what your home might be worth? Contact us for a FREE valuation!

Our team is ready to help you sell your home for the highest possible price ASAP





