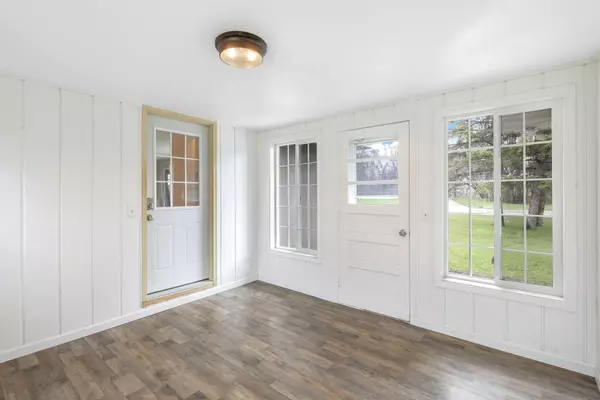$358,500
$350,000
2.4%For more information regarding the value of a property, please contact us for a free consultation.
11261 W River RD Champlin, MN 55316
4 Beds
2 Baths
1,635 SqFt
Key Details
Sold Price $358,500
Property Type Single Family Home
Sub Type Single Family Residence
Listing Status Sold
Purchase Type For Sale
Square Footage 1,635 sqft
Price per Sqft $219
Subdivision West River Park
MLS Listing ID 6508930
Sold Date 05/17/24
Bedrooms 4
Full Baths 1
Three Quarter Bath 1
Year Built 1960
Annual Tax Amount $3,934
Tax Year 2024
Contingent None
Lot Size 0.650 Acres
Acres 0.65
Lot Dimensions 112 x 170 x 190 x 338
Property Description
Welcome to this stunning home situated on a massive .7-acre lot. The house underwent a complete remodel in 2020, showcasing modern upgrades throughout, including granite countertops, SS appliances, white kitchen cabinets & renovated bathrooms. The home also features a charming 3-season porch/breezeway providing a perfect spot to relax & enjoy the outdoors in comfort throughout much of the year. A sought after property w/a total of 4 car garage space, featuring a convenient 2-car attached garage & an additional 2-car detached garage. Another highlight of this property is its proximity to the scenic Mississippi River parks, trails & access points, offering a picturesque backdrop & endless opportunities for outdoor activities & leisurely strolls along the riverfront. Its location offers convenience w/nearby shopping centers, a variety of restaurants & entertainment options such as the Champlin Amphitheater, ensuring there's always something exciting to explore & enjoy in the area.
Location
State MN
County Hennepin
Zoning Residential-Single Family
Rooms
Basement Block, Egress Window(s), Finished, Full
Dining Room Breakfast Area, Eat In Kitchen
Interior
Heating Forced Air
Cooling Central Air
Fireplace No
Appliance Dishwasher, Dryer, Gas Water Heater, Microwave, Range, Refrigerator, Washer
Exterior
Parking Features Attached Garage, Detached, Asphalt, Garage Door Opener
Garage Spaces 4.0
Fence None
Roof Type Asphalt
Building
Lot Description Tree Coverage - Medium
Story One
Foundation 840
Sewer City Sewer/Connected
Water City Water/Connected
Level or Stories One
Structure Type Stucco
New Construction false
Schools
School District Anoka-Hennepin
Read Less
Want to know what your home might be worth? Contact us for a FREE valuation!

Our team is ready to help you sell your home for the highest possible price ASAP





