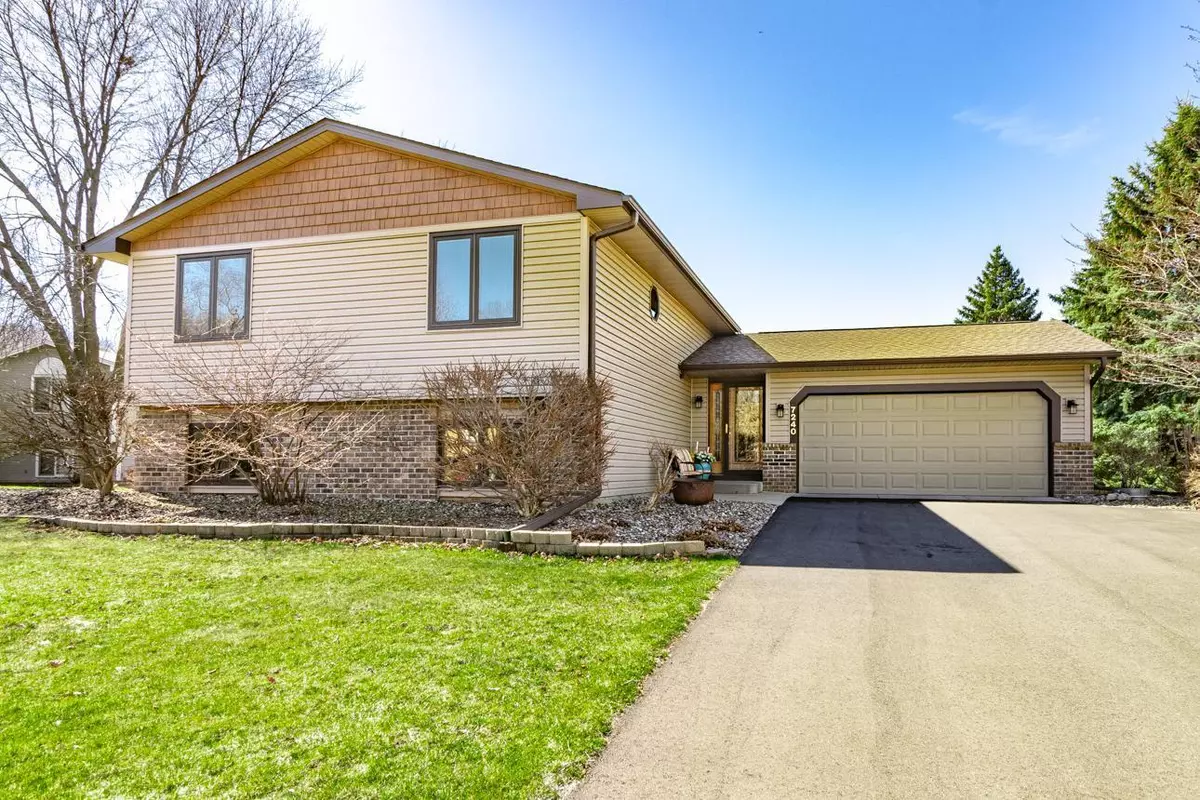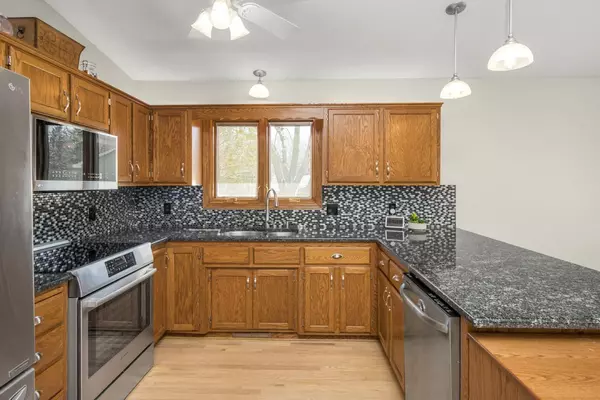$485,000
$476,000
1.9%For more information regarding the value of a property, please contact us for a free consultation.
7240 Sierra CT Chanhassen, MN 55317
5 Beds
3 Baths
2,088 SqFt
Key Details
Sold Price $485,000
Property Type Single Family Home
Sub Type Single Family Residence
Listing Status Sold
Purchase Type For Sale
Square Footage 2,088 sqft
Price per Sqft $232
Subdivision Chanhassen Vista 4Th Add
MLS Listing ID 6515156
Sold Date 05/14/24
Bedrooms 5
Full Baths 2
Three Quarter Bath 1
Year Built 1988
Annual Tax Amount $4,488
Tax Year 2023
Contingent None
Lot Size 0.370 Acres
Acres 0.37
Lot Dimensions 125 x 123 x 165 x 108
Property Description
Here's the home of your dreams: A 5 bed, 3 bath, incredibly well-cared for home with many upgrades! The interior has been refreshed with a full remodel of the primary bath, new carpet, paint, refinished hardwood floors, newer AC, washer/dryer, and roof. It could not be easier to host friends and family in the spacious & sunny kitchen/living/dining area with the vaulted ceilings and all that cabinet and granite counter space. Step out on the deck for wide views of the flat back yard and the neighborhood path & pond that is just beyond your fence. Main level offers 3 bedrooms, hall bath, and that beautiful private primary bath you will so appreciate. A family room with gas fireplace along with 2 additional bedrooms and 3/4 bath completes the cozy lower level. The 2-car garage has room to spare with extra storage cabinets and workbench. This cul-de-sac lot is ideally located within the neighborhood, and yet you can easily walk to downtown Chanhassen in just a matter of minutes.
Location
State MN
County Carver
Zoning Residential-Single Family
Rooms
Basement Block, Daylight/Lookout Windows, Drain Tiled, Egress Window(s), Finished, Full, Sump Pump
Dining Room Informal Dining Room, Kitchen/Dining Room, Living/Dining Room
Interior
Heating Forced Air
Cooling Central Air
Fireplaces Number 1
Fireplaces Type Family Room, Gas
Fireplace Yes
Appliance Chandelier, Dishwasher, Disposal, Dryer, Microwave, Range, Refrigerator, Stainless Steel Appliances, Washer, Water Softener Owned
Exterior
Parking Features Attached Garage, Asphalt, Garage Door Opener
Garage Spaces 2.0
Roof Type Age 8 Years or Less,Asphalt
Building
Lot Description Corner Lot, Tree Coverage - Medium, Underground Utilities
Story Split Entry (Bi-Level)
Foundation 1176
Sewer City Sewer/Connected
Water City Water/Connected
Level or Stories Split Entry (Bi-Level)
Structure Type Vinyl Siding
New Construction false
Schools
School District Eastern Carver County Schools
Read Less
Want to know what your home might be worth? Contact us for a FREE valuation!

Our team is ready to help you sell your home for the highest possible price ASAP





