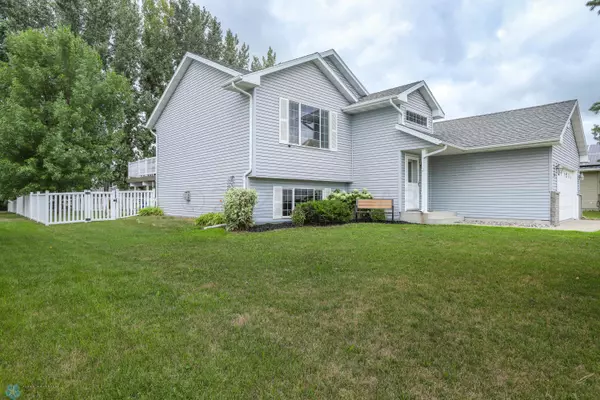$295,000
$290,000
1.7%For more information regarding the value of a property, please contact us for a free consultation.
1215 PARKE AVE S Glyndon, MN 56547
4 Beds
2 Baths
2,040 SqFt
Key Details
Sold Price $295,000
Property Type Single Family Home
Sub Type Single Family Residence
Listing Status Sold
Purchase Type For Sale
Square Footage 2,040 sqft
Price per Sqft $144
Subdivision Centennial
MLS Listing ID 7420427
Sold Date 09/27/22
Bedrooms 4
Full Baths 2
Year Built 2002
Annual Tax Amount $3,512
Tax Year 2023
Contingent None
Lot Size 10,890 Sqft
Acres 0.25
Lot Dimensions 77' x 140'
Property Sub-Type Single Family Residence
Property Description
Being so close to the FM metro area, this 4 bed 2 bath bilevel is ready to move right in and start enjoying. Situated on a large lot near the edge of town you have the country feel without the long drive. On the upper level you'll find 2 bedrooms & 1 bath along with large eat in kitchen with sliders out to the large deck that goes right down to the private hot tub area. The hot tub is staying with the property. On the lower level you have 2 more bedrooms, 1 bathroom and an extra living space with gas fireplace. The newer LG washer has wifi capability. The shed out back has power and lights, on a separate breaker, ready for projects or extra storage. Please see documents for complete list of upgrades. Don't miss out on this one!!
Location
State MN
County Clay
Zoning Residential-Single Family
Rooms
Basement Concrete
Interior
Heating Forced Air
Cooling Central Air
Flooring Laminate
Fireplaces Type Gas
Fireplace No
Appliance Dishwasher, Dryer, Electric Water Heater, Microwave, Range, Refrigerator, Washer
Exterior
Parking Features Attached Garage, Finished Garage, Heated Garage
Garage Spaces 2.0
Fence Full
Roof Type Architecural Shingle
Building
Story Split Entry (Bi-Level)
Sewer City Sewer/Connected
Water City Water/Connected
Level or Stories Split Entry (Bi-Level)
Structure Type Vinyl Siding
New Construction false
Schools
School District Dilworth-Glyndon-Felton
Others
Restrictions Pets - Cats Allowed,Pets - Dogs Allowed
Read Less
Want to know what your home might be worth? Contact us for a FREE valuation!

Our team is ready to help you sell your home for the highest possible price ASAP





