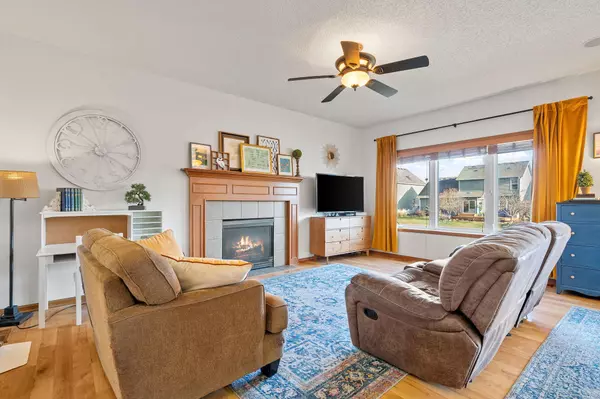$410,000
$415,000
1.2%For more information regarding the value of a property, please contact us for a free consultation.
11194 68th ST NE Albertville, MN 55301
5 Beds
4 Baths
2,721 SqFt
Key Details
Sold Price $410,000
Property Type Single Family Home
Sub Type Single Family Residence
Listing Status Sold
Purchase Type For Sale
Square Footage 2,721 sqft
Price per Sqft $150
Subdivision Towne Lakes 5Th Add
MLS Listing ID 6475777
Sold Date 05/30/24
Bedrooms 5
Full Baths 2
Half Baths 1
Three Quarter Bath 1
HOA Fees $96/qua
Year Built 2005
Annual Tax Amount $5,596
Tax Year 2024
Contingent None
Lot Size 8,276 Sqft
Acres 0.19
Lot Dimensions 65 x 130
Property Sub-Type Single Family Residence
Property Description
Welcome to this captivating two-story residence nestled in the serene Towne Lakes community, which boasts a myriad of amenities including a pool, community building, dog park, and lush parks nearby. This home features a 3-car tandem garage and offers a blend of comfort and elegance. Inside, discover a spacious living room adorned with a cozy gas fireplace—perfect for relaxing evenings. The main floor includes a versatile office/flex room, ideal for remote work or personal study.
Entertainment is effortless in the lower level, where a family room equipped with an electric fireplace exudes warmth and charm, complemented by a well-appointed wet bar for hosting unforgettable gatherings. Experience tranquil sunsets from the inviting front porch or enjoy outdoor living on the expansive deck overlooking a flat backyard. This property is more than just a house—it's a perfect setting for creating lasting memories in a remarkable community.
Location
State MN
County Wright
Zoning Residential-Single Family
Rooms
Basement Daylight/Lookout Windows, Drain Tiled, Finished, Concrete, Sump Pump
Dining Room Informal Dining Room
Interior
Heating Forced Air
Cooling Central Air
Fireplaces Number 1
Fireplaces Type Living Room
Fireplace Yes
Appliance Dishwasher, Dryer, Microwave, Range, Refrigerator, Washer
Exterior
Parking Features Attached Garage, Asphalt, Insulated Garage
Garage Spaces 3.0
Pool Below Ground, Heated, Outdoor Pool, Shared
Roof Type Asphalt
Building
Lot Description Tree Coverage - Light
Story Two
Foundation 948
Sewer City Sewer/Connected
Water City Water/Connected
Level or Stories Two
Structure Type Brick/Stone,Vinyl Siding
New Construction false
Schools
School District Elk River
Others
HOA Fee Include Dock,Professional Mgmt,Shared Amenities
Read Less
Want to know what your home might be worth? Contact us for a FREE valuation!

Our team is ready to help you sell your home for the highest possible price ASAP





