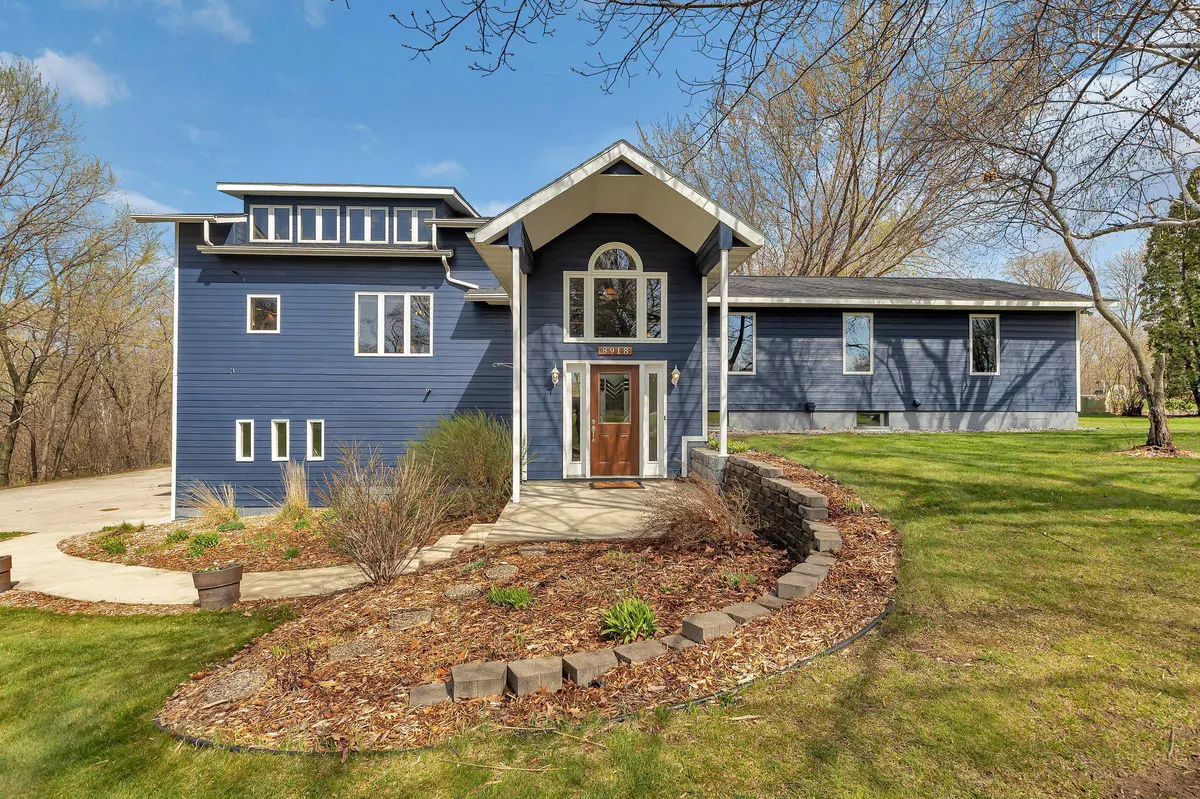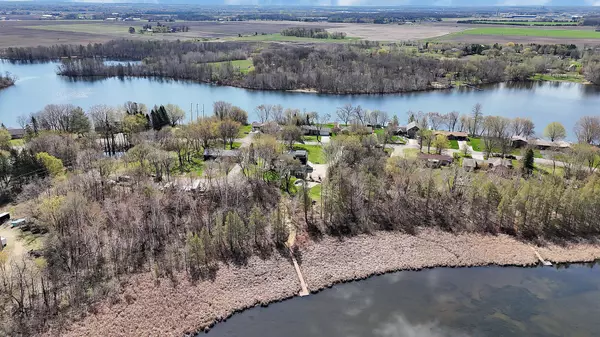$495,000
$495,000
For more information regarding the value of a property, please contact us for a free consultation.
8918 Crestview DR Saint Wendel Twp, MN 56374
5 Beds
3 Baths
3,008 SqFt
Key Details
Sold Price $495,000
Property Type Single Family Home
Sub Type Single Family Residence
Listing Status Sold
Purchase Type For Sale
Square Footage 3,008 sqft
Price per Sqft $164
Subdivision Birchwood Add
MLS Listing ID 6526690
Sold Date 05/31/24
Bedrooms 5
Full Baths 1
Half Baths 1
Three Quarter Bath 1
Year Built 1976
Annual Tax Amount $3,246
Tax Year 2023
Contingent None
Lot Size 1.450 Acres
Acres 1.45
Lot Dimensions 170x428x169x345
Property Description
Situated on a sprawling 1.45 acre lot within the desirable Pleasant Acres neighborhood, 8918 Crestview Drive is immediately recognized by its impressive front yard. With Lower Watab Lake as the backdrop, the private back yard is equally alluring and provides limitless opportunities to entertain, relax and simply enjoy nature. A grand foyer welcomes you into the home and leads directly to the main level living room that boasts large windows, vaulted ceilings and stone gas fireplace. On this level you will find everything you need; 3 bedrooms, 2 baths, kitchen, dining room and laundry. Ascending to the upper level, a large loft awaits, providing both great views as well as versatility with living space. The finished lower level extends this living space and includes a 5th bedroom, additional flex room and second family room. A 25*23 detached shop/garage and 14*8 shed allow for plentiful storage or workshop space. Access to both Melody Park and Watab Lake with optional association!
Location
State MN
County Stearns
Zoning Residential-Single Family
Body of Water Lower Watab
Rooms
Basement Egress Window(s), Finished
Interior
Heating Forced Air
Cooling Central Air
Fireplaces Number 1
Fireplaces Type Gas
Fireplace Yes
Exterior
Parking Features Attached Garage, Detached, Concrete
Garage Spaces 4.0
Waterfront Description Lake View
Roof Type Asphalt
Road Frontage No
Building
Story One and One Half
Foundation 1728
Sewer Tank with Drainage Field
Water Well
Level or Stories One and One Half
Structure Type Other
New Construction false
Schools
School District St. Cloud
Read Less
Want to know what your home might be worth? Contact us for a FREE valuation!

Our team is ready to help you sell your home for the highest possible price ASAP





