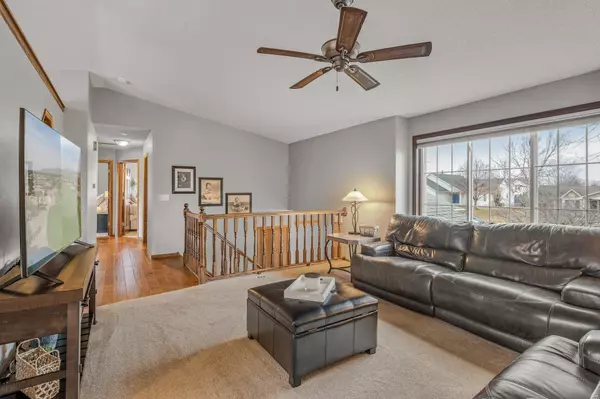$415,000
$399,900
3.8%For more information regarding the value of a property, please contact us for a free consultation.
14761 Erkium ST NW Ramsey, MN 55303
4 Beds
2 Baths
2,109 SqFt
Key Details
Sold Price $415,000
Property Type Single Family Home
Sub Type Single Family Residence
Listing Status Sold
Purchase Type For Sale
Square Footage 2,109 sqft
Price per Sqft $196
Subdivision Sunny Ponds
MLS Listing ID 6483760
Sold Date 06/03/24
Bedrooms 4
Full Baths 2
Year Built 1993
Annual Tax Amount $3,547
Tax Year 2023
Contingent None
Lot Size 0.270 Acres
Acres 0.27
Lot Dimensions 130x91
Property Description
First time available for sale, this immaculate home is on a corner lot and the street ends in a quiet cul-de-sac. The property combines privacy and functionality, making it an ideal setting for family life. The fully fenced backyard complete with a maintenance-free deck added in 2020 and a new patio in 2019, is surrounded by mature trees, making the backyard feel extremely private. Inside, the home is turn-key, featuring new carpet and paint, updated appliances, refreshed cabinets, and upgraded flooring. The layout includes three good-sized bedrooms on the main level, a full, updated bathroom, a large family room, and a kitchen and dining area that opens onto the deck.
Lower level offers additional living space with a walk-out to a paver patio installed 5 years ago. The park is just steps away at the end of the culdesac. The three-car garage has epoxy floors and slab was replaced 2016. Very close to both elementary and high school. See supplement for additional upgrades.
Location
State MN
County Anoka
Zoning Residential-Single Family
Rooms
Basement Finished, Full, Storage Space, Walkout
Dining Room Eat In Kitchen, Kitchen/Dining Room
Interior
Heating Forced Air
Cooling Central Air
Fireplaces Number 1
Fireplaces Type Family Room, Gas
Fireplace Yes
Appliance Dishwasher, Disposal, Dryer, Gas Water Heater, Microwave, Range, Refrigerator, Stainless Steel Appliances, Washer, Water Softener Owned
Exterior
Parking Features Attached Garage, Asphalt
Garage Spaces 3.0
Fence Composite, Privacy
Pool None
Building
Lot Description Public Transit (w/in 6 blks), Corner Lot, Tree Coverage - Medium
Story Split Entry (Bi-Level)
Foundation 1008
Sewer City Sewer/Connected
Water City Water/Connected
Level or Stories Split Entry (Bi-Level)
Structure Type Vinyl Siding
New Construction false
Schools
School District Anoka-Hennepin
Read Less
Want to know what your home might be worth? Contact us for a FREE valuation!

Our team is ready to help you sell your home for the highest possible price ASAP





