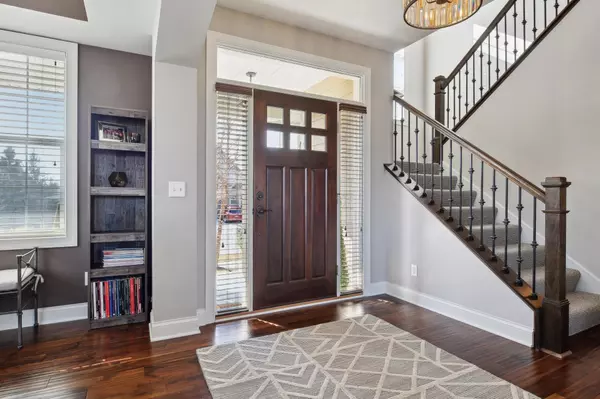$970,000
$995,000
2.5%For more information regarding the value of a property, please contact us for a free consultation.
16000 55th AVE N Plymouth, MN 55446
5 Beds
5 Baths
4,475 SqFt
Key Details
Sold Price $970,000
Property Type Single Family Home
Sub Type Single Family Residence
Listing Status Sold
Purchase Type For Sale
Square Footage 4,475 sqft
Price per Sqft $216
Subdivision Spring Meadows
MLS Listing ID 6485708
Sold Date 06/04/24
Bedrooms 5
Full Baths 2
Half Baths 1
Three Quarter Bath 2
HOA Fees $119/ann
Year Built 2012
Annual Tax Amount $9,436
Tax Year 2023
Contingent None
Lot Size 0.330 Acres
Acres 0.33
Lot Dimensions 150x96x166x80
Property Sub-Type Single Family Residence
Property Description
Welcome to Spring Meadows, a planned community in the highly desirable Wayzata school district. This former Gonyea model home epitomizes quality & craftsmanship at every turn with numerous upgrades throughout. The heart of the home boasts an open floor plan, a substantial kitchen island, family room w/ gas fireplace, office, powder room, & a sizable back deck. Piano space could serve as a formal dining area. Upstairs find amazing privacy via a separated floorplan; the primary suite on one side of the house and 3 bedrooms on the other side, separated by a loft area living room & a laundry room. The primary features a large private bathroom with a soaking tub, stall shower, water closet, and large walk-in closet. The 2nd bedroom has a private bath while bedrooms 3 & 4 have a jack & jill bath. Downstairs you'll find the 5th bedroom, a 3/4 bath, a wet bar, a family/game room, & ample storage. Embrace community living with a pool & playground. Welcome the perfect blend of design & comfort!
Location
State MN
County Hennepin
Zoning Residential-Single Family
Rooms
Basement Daylight/Lookout Windows, Finished, Full, Storage Space
Dining Room Breakfast Bar, Breakfast Area, Eat In Kitchen, Informal Dining Room, Kitchen/Dining Room
Interior
Heating Forced Air
Cooling Central Air
Fireplaces Number 2
Fireplaces Type Family Room, Gas, Living Room
Fireplace Yes
Appliance Air-To-Air Exchanger, Cooktop, Dishwasher, Disposal, Double Oven, Dryer, Electric Water Heater, Exhaust Fan, Humidifier, Microwave, Refrigerator, Stainless Steel Appliances, Wall Oven, Washer, Wine Cooler
Exterior
Parking Features Attached Garage, Concrete, Garage Door Opener
Garage Spaces 3.0
Pool Below Ground, Outdoor Pool, Shared
Building
Lot Description Corner Lot, Tree Coverage - Light, Underground Utilities
Story Two
Foundation 1501
Sewer City Sewer/Connected
Water City Water/Connected
Level or Stories Two
Structure Type Brick/Stone,Fiber Cement
New Construction false
Schools
School District Wayzata
Others
HOA Fee Include Shared Amenities
Restrictions Mandatory Owners Assoc
Read Less
Want to know what your home might be worth? Contact us for a FREE valuation!

Our team is ready to help you sell your home for the highest possible price ASAP





