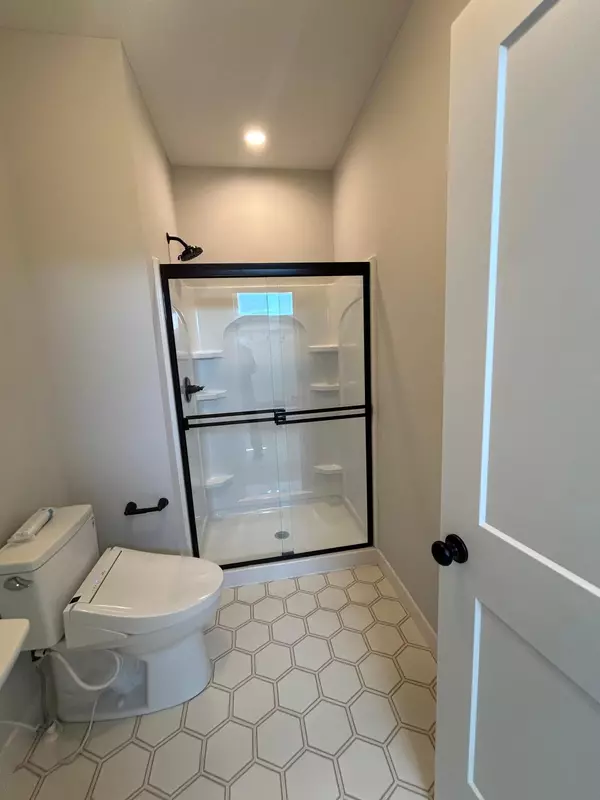$749,000
$749,000
For more information regarding the value of a property, please contact us for a free consultation.
4209 Arbor DR Woodbury, MN 55129
5 Beds
4 Baths
3,436 SqFt
Key Details
Sold Price $749,000
Property Type Single Family Home
Sub Type Single Family Residence
Listing Status Sold
Purchase Type For Sale
Square Footage 3,436 sqft
Price per Sqft $217
Subdivision Arbor Ridge 2Nd Add
MLS Listing ID 6526363
Sold Date 06/06/24
Bedrooms 5
Full Baths 2
Three Quarter Bath 2
HOA Fees $51/mo
Year Built 2024
Annual Tax Amount $1,744
Tax Year 2024
Contingent None
Lot Size 10,454 Sqft
Acres 0.24
Lot Dimensions 76x165x55x160
Property Description
MOVE-IN READY HOME! Hanson Builders, with 45 years of experience building in the Twin Cities, presents The Wyatt. Home is located on a large, walkout lot, and features big windows, open spaces, and attention to detail. Gourmet kitchen, showcasing custom cabinets, a sink overlooking the back yard, a huge center island, & a large walk-in pantry. Spacious great room with gas fireplace and fixed windows. Wonderful mud room with a large bench. A main floor shower, designed for overnight guests that cannot do stairs! The Owner’s bedroom is spacious and conveniently located, via breezeway, to the laundry room. The Owner’s bath includes a free standing soaking tub, separate vanities, & 2 walk-in closets. The large laundry room includes a sink & a front load washer/dryer. All secondary bedrooms have walk-in closets. The lower level is great for games, recreation, TV watching, & entertaining friends & family. Neighborhood pool opening soon. Near parks, trails, schools, shopping, and major roads!
Location
State MN
County Washington
Zoning Residential-Single Family
Rooms
Basement Daylight/Lookout Windows, Drain Tiled, Finished, Concrete, Sump Pump, Walkout
Interior
Heating Forced Air
Cooling Central Air
Fireplaces Number 1
Fireplace Yes
Exterior
Garage Attached Garage
Garage Spaces 3.0
Building
Story Two
Foundation 1140
Sewer City Sewer - In Street
Water City Water - In Street
Level or Stories Two
Structure Type Fiber Cement
New Construction true
Schools
School District South Washington County
Others
HOA Fee Include Other,Shared Amenities
Read Less
Want to know what your home might be worth? Contact us for a FREE valuation!

Our team is ready to help you sell your home for the highest possible price ASAP






