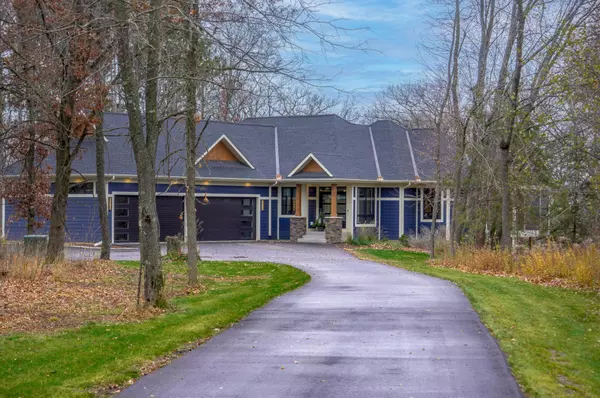$1,370,000
$1,390,000
1.4%For more information regarding the value of a property, please contact us for a free consultation.
1258 Oldridge AVE N West Lakeland Twp, MN 55082
5 Beds
4 Baths
4,097 SqFt
Key Details
Sold Price $1,370,000
Property Type Single Family Home
Sub Type Single Family Residence
Listing Status Sold
Purchase Type For Sale
Square Footage 4,097 sqft
Price per Sqft $334
Subdivision Autumn Run 3Rd Add
MLS Listing ID 6463398
Sold Date 06/27/24
Bedrooms 5
Full Baths 1
Three Quarter Bath 3
Year Built 2020
Annual Tax Amount $7,119
Tax Year 2023
Contingent None
Lot Size 2.920 Acres
Acres 2.92
Lot Dimensions Irregular
Property Description
Escape to your own private nature retreat nestled at the end of a private cul-de-sac backing up to majestic oak trees. Former Parade of Homes model & contemporary one level craftsman features stunning custom architecture, top of the line finishes, & state of the art technology providing you with your own personal AI assistant. Main level features a gourmet kitchen, beautiful dining area, spacious great room, three season porch, home office, mudroom, & a walk-in pantry. Primary wing includes a luxurious spa bath, dressing room, & ensuite laundry room. Lower level walkout includes a recreation room with wet bar, a movie theater room with tiered seating & fully equipped surround sound system, additional bedrooms with Jack & Jill bath. Guest suite above the garage with separate climate control, wet bar & beverage refrigerator, washer/dryer & a private bath. Heated 4 stall garage with car charging outlet, plus additional open space on the lot to build a future outbuilding if you choose!
Location
State MN
County Washington
Zoning Residential-Single Family
Rooms
Basement Egress Window(s), Finished, Sump Pump, Walkout
Dining Room Breakfast Bar, Informal Dining Room, Kitchen/Dining Room, Living/Dining Room
Interior
Heating Forced Air, Fireplace(s), Radiant Floor
Cooling Central Air
Fireplaces Number 2
Fireplaces Type Gas
Fireplace Yes
Appliance Air-To-Air Exchanger, Central Vacuum, Chandelier, Dishwasher, Double Oven, Dryer, Electric Water Heater, Exhaust Fan, Humidifier, Water Filtration System, Microwave, Range, Refrigerator, Stainless Steel Appliances, Wall Oven, Washer, Water Softener Owned, Wine Cooler
Exterior
Parking Features Attached Garage, Asphalt, Garage Door Opener, Heated Garage
Garage Spaces 4.0
Roof Type Age 8 Years or Less,Architecural Shingle
Building
Lot Description Irregular Lot, Tree Coverage - Heavy
Story One
Foundation 1768
Sewer Private Sewer
Water Well
Level or Stories One
Structure Type Fiber Cement
New Construction false
Schools
School District Stillwater
Read Less
Want to know what your home might be worth? Contact us for a FREE valuation!

Our team is ready to help you sell your home for the highest possible price ASAP





