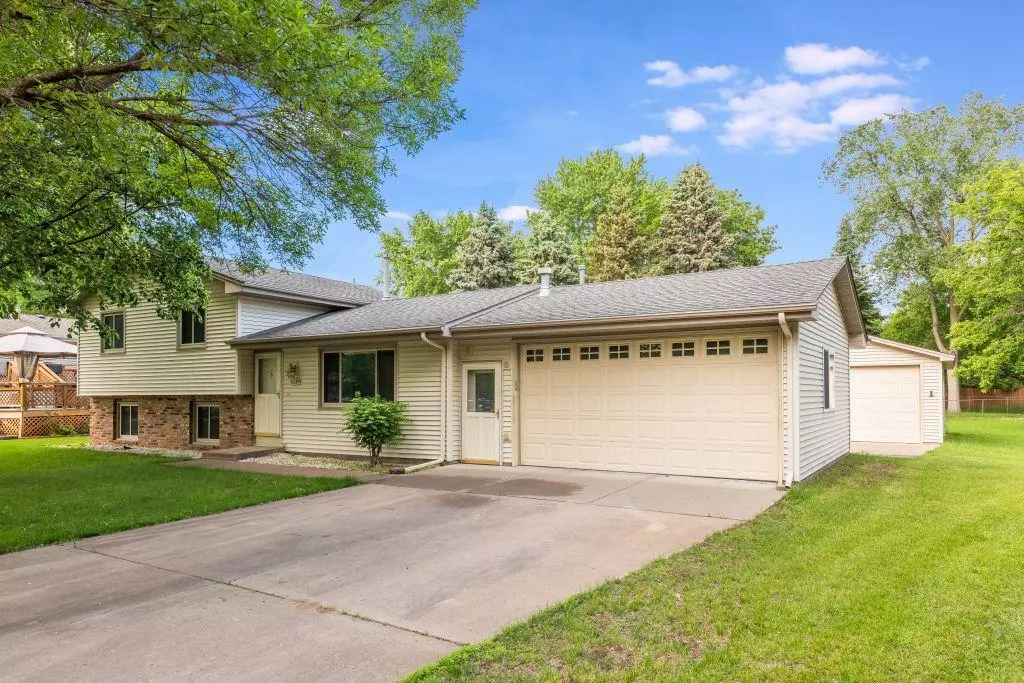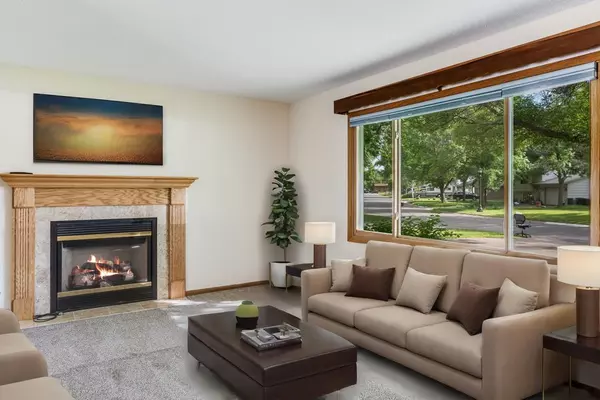$369,900
$369,900
For more information regarding the value of a property, please contact us for a free consultation.
11234 Quebec LN N Champlin, MN 55316
3 Beds
2 Baths
1,460 SqFt
Key Details
Sold Price $369,900
Property Type Single Family Home
Sub Type Single Family Residence
Listing Status Sold
Purchase Type For Sale
Square Footage 1,460 sqft
Price per Sqft $253
Subdivision Lunds Add
MLS Listing ID 6539477
Sold Date 06/28/24
Bedrooms 3
Full Baths 1
Three Quarter Bath 1
Year Built 1979
Annual Tax Amount $3,599
Tax Year 2024
Contingent None
Lot Size 0.310 Acres
Acres 0.31
Lot Dimensions Irregular
Property Description
Welcome to this exceptional three-bedroom two-bath home, featuring the rare benefit of an additional detached 3 car garage space ready to provide what no other home in this price point can. The detached outbuilding is easily accessible as the attached 2 car garage (which is heated) features a rear door that opens to it providing access that can easily be used for vehicles, storage & workshops or finished into everything from a home office, studio, home gym or even a private entertainment area. The possibilities are truly endless. Inside the home you will find amazing stone floors in the kitchen and dining area, new carpet throughout, great room sizes, two gas fireplaces, three bedrooms on the upper level and a large family room with beautiful built-in cabinets in the lower level. All of this located just blocks from shopping, restaurants, trails, parks and even easy access to the elm creek park preserve.
Location
State MN
County Hennepin
Zoning Residential-Single Family
Rooms
Basement Daylight/Lookout Windows, Finished, Partial, Partially Finished
Dining Room Informal Dining Room, Kitchen/Dining Room
Interior
Heating Forced Air, Fireplace(s)
Cooling Central Air
Fireplaces Number 2
Fireplaces Type Family Room, Gas, Living Room
Fireplace Yes
Appliance Dishwasher, Dryer, Microwave, Range, Refrigerator, Washer
Exterior
Parking Features Attached Garage, Detached, Concrete, Garage Door Opener, Heated Garage, Multiple Garages
Garage Spaces 5.0
Fence Chain Link, Full
Pool None
Roof Type Age 8 Years or Less,Asphalt
Building
Lot Description Tree Coverage - Medium
Story Three Level Split
Foundation 1080
Sewer City Sewer/Connected
Water City Water/Connected
Level or Stories Three Level Split
Structure Type Vinyl Siding
New Construction false
Schools
School District Anoka-Hennepin
Read Less
Want to know what your home might be worth? Contact us for a FREE valuation!

Our team is ready to help you sell your home for the highest possible price ASAP





