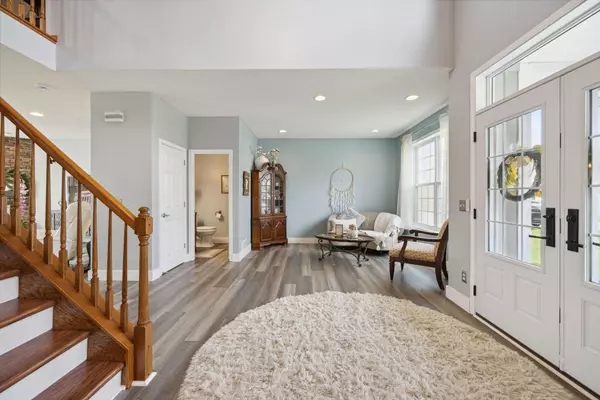$640,000
$650,000
1.5%For more information regarding the value of a property, please contact us for a free consultation.
10145 44th CT NE Saint Michael, MN 55376
5 Beds
4 Baths
5,182 SqFt
Key Details
Sold Price $640,000
Property Type Single Family Home
Sub Type Single Family Residence
Listing Status Sold
Purchase Type For Sale
Square Footage 5,182 sqft
Price per Sqft $123
Subdivision Meadow Pond
MLS Listing ID 6528403
Sold Date 06/28/24
Bedrooms 5
Full Baths 3
Half Baths 1
HOA Fees $88/mo
Year Built 2003
Annual Tax Amount $3,196
Tax Year 2024
Contingent None
Lot Size 0.360 Acres
Acres 0.36
Lot Dimensions 160x151x181x92
Property Sub-Type Single Family Residence
Property Description
Step into luxury with this enormous, renovated home starting with the french door entry and gorgeous foyer. An extremely spacious home in every area, you can entertain in style with formal and informal dining areas, complemented by a completely renovated kitchen. Enjoy main floor living in your formal and informal living areas as well as the bright and beautiful sunroom/bedroom. The upper level offers a spacious loft and an enormous primary suite, along with 3 additional large bedrooms and closets. Relax outdoors on the adorable front porch, the maintenance-free deck or the gorgeous stamped concrete patio. The walk-out lower level features an exercise room or theatre room, kitchenette, and spacious amusement and family rooms, perfect for gatherings or quiet nights in. Plenty of storage as well. Don't forget to check out the neighborhood pool! This home offers the ultimate blend of elegance, comfort, and functionality.
Location
State MN
County Wright
Zoning Residential-Single Family
Rooms
Basement Daylight/Lookout Windows, Finished, Full, Walkout
Dining Room Breakfast Bar, Breakfast Area, Eat In Kitchen, Informal Dining Room, Kitchen/Dining Room, Living/Dining Room, Separate/Formal Dining Room
Interior
Heating Forced Air
Cooling Central Air
Fireplaces Number 1
Fireplaces Type Gas
Fireplace Yes
Appliance Air-To-Air Exchanger, Dishwasher, Disposal, Gas Water Heater, Microwave, Range, Refrigerator, Stainless Steel Appliances, Washer, Water Softener Owned
Exterior
Parking Features Attached Garage, Concrete, Heated Garage, Insulated Garage
Garage Spaces 3.0
Pool Below Ground, Heated, Shared
Building
Lot Description Tree Coverage - Light
Story Two
Foundation 1660
Sewer City Sewer/Connected
Water City Water/Connected
Level or Stories Two
Structure Type Brick/Stone,Fiber Cement
New Construction false
Schools
School District St. Michael-Albertville
Others
HOA Fee Include Professional Mgmt,Trash,Shared Amenities
Read Less
Want to know what your home might be worth? Contact us for a FREE valuation!

Our team is ready to help you sell your home for the highest possible price ASAP





