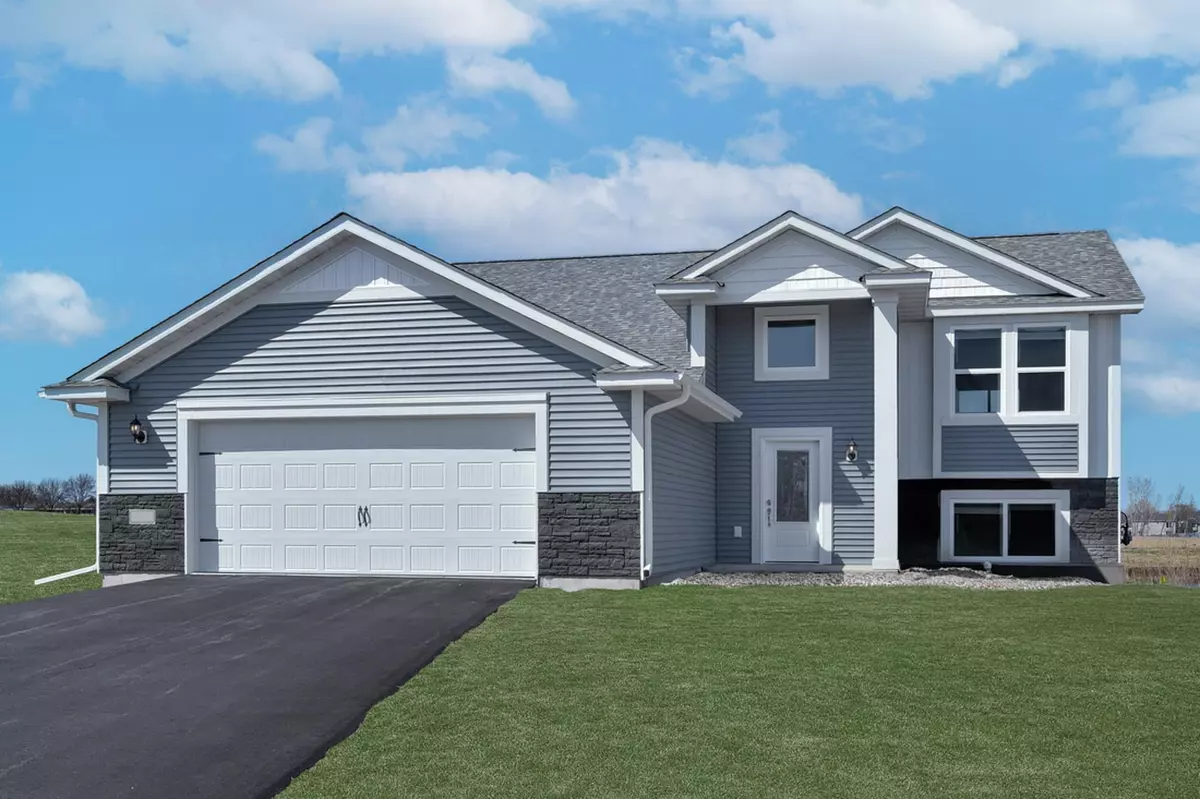$389,000
$407,900
4.6%For more information regarding the value of a property, please contact us for a free consultation.
8411 Walnut ST Clear Lake, MN 55319
5 Beds
3 Baths
2,329 SqFt
Key Details
Sold Price $389,000
Property Type Single Family Home
Sub Type Single Family Residence
Listing Status Sold
Purchase Type For Sale
Square Footage 2,329 sqft
Price per Sqft $167
Subdivision Parkside
MLS Listing ID 6547600
Sold Date 07/03/24
Bedrooms 5
Full Baths 3
Year Built 2023
Annual Tax Amount $16
Tax Year 2023
Contingent None
Lot Size 0.260 Acres
Acres 0.26
Lot Dimensions 125x160x88x78
Property Description
Ask us about our special interest rates and closing cost incentives. Located in Parkside, this new two-story, split-level home offers a modern 5 bedrooms, 3 baths, and 2,329 sq ft of living space. From the inviting entry landing to the bright master retreat, this home is designed with relaxation in mind. The open layout is loaded with upgrades, including durable luxury vinyl plank flooring, sleek cabinets, beautiful hardware, and granite countertops. Natural light floods the home, and the oversized two-car garage provides abundant storage. The primary suite is a bright and inviting retreat with a large closet. The exterior of the home is well-maintained; head to your spacious backyard which is perfect for outdoor entertaining with your friends and family. Don't miss out on this amazing opportunity to own a brand-new home in Parkside.
Location
State MN
County Sherburne
Community Parkside
Zoning Residential-Single Family
Rooms
Basement Daylight/Lookout Windows, Drain Tiled, Drainage System, 8 ft+ Pour, Finished, Full, Concrete, Storage Space, Sump Pump, Walkout
Dining Room Kitchen/Dining Room
Interior
Heating Forced Air
Cooling Central Air
Fireplace No
Appliance Air-To-Air Exchanger, Dishwasher, Disposal, Electric Water Heater, ENERGY STAR Qualified Appliances, Freezer, Microwave, Range, Refrigerator, Stainless Steel Appliances
Exterior
Parking Features Attached Garage, Asphalt, Garage Door Opener
Garage Spaces 2.0
Fence None
Pool None
Roof Type Age 8 Years or Less,Architecural Shingle,Asphalt
Building
Lot Description Sod Included in Price
Story Split Entry (Bi-Level)
Foundation 1700
Sewer City Sewer/Connected
Water City Water/Connected
Level or Stories Split Entry (Bi-Level)
Structure Type Brick Veneer,Engineered Wood,Shake Siding,Vinyl Siding
New Construction true
Schools
School District St. Cloud
Read Less
Want to know what your home might be worth? Contact us for a FREE valuation!

Our team is ready to help you sell your home for the highest possible price ASAP






