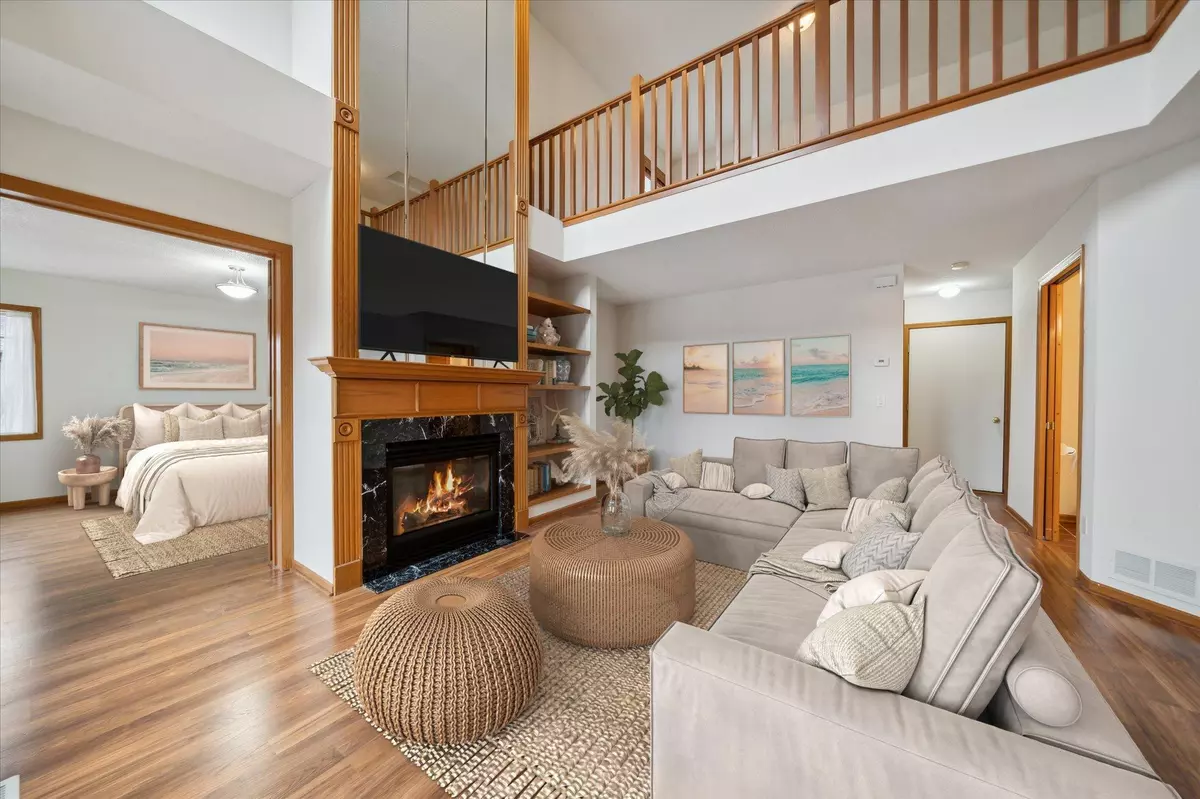$364,400
$383,500
5.0%For more information regarding the value of a property, please contact us for a free consultation.
1802 Hunter Hill RD Hudson, WI 54016
2 Beds
3 Baths
1,622 SqFt
Key Details
Sold Price $364,400
Property Type Townhouse
Sub Type Townhouse Quad/4 Corners
Listing Status Sold
Purchase Type For Sale
Square Footage 1,622 sqft
Price per Sqft $224
Subdivision Stonepine Sixth Add
MLS Listing ID 6513359
Sold Date 07/12/24
Bedrooms 2
Full Baths 2
Half Baths 1
HOA Fees $240/mo
Year Built 1997
Annual Tax Amount $4,824
Tax Year 2024
Contingent None
Lot Size 4,791 Sqft
Acres 0.11
Lot Dimensions 0.01
Property Sub-Type Townhouse Quad/4 Corners
Property Description
Remarkable, well maintained townhome with luxury feel living! These units seldom become available and few look as good as this one! Brand new flooring on the main really shines when you enter the home. Gas fireplace and a two story open vault really stand out! In the kitchen, new appliances will make your life easy. There's also room for a breakfast table, or step out to the fenced patio and enjoy a morning coffee! The primary bedroom is here on the main floor with a huge walk in closet and big bath with soaking tub, and a shower. The laundry and 1/2 bath are on your way to the upper floor. Here is a large loft that could be a family room, office or rec area. The second bedroom is tucked in a corner but close to the other full bathroom here as well. This location is close to downtown and has great views along the way. Come see this one soon...it won't last long!
Location
State WI
County St. Croix
Zoning Residential-Single Family
Rooms
Basement None
Dining Room Breakfast Area, Eat In Kitchen, Informal Dining Room, Living/Dining Room
Interior
Heating Forced Air
Cooling Central Air
Fireplaces Number 1
Fireplaces Type Gas, Living Room
Fireplace Yes
Appliance Dishwasher, Disposal, Dryer, Microwave, Range, Refrigerator, Stainless Steel Appliances, Washer
Exterior
Parking Features Attached Garage, Asphalt, Garage Door Opener, Guest Parking
Garage Spaces 2.0
Roof Type Asphalt,Pitched
Building
Lot Description Zero Lot Line
Story Two
Foundation 1078
Sewer City Sewer/Connected
Water City Water/Connected
Level or Stories Two
Structure Type Brick/Stone
New Construction false
Schools
School District Hudson
Others
HOA Fee Include Maintenance Structure,Hazard Insurance,Lawn Care,Maintenance Grounds,Snow Removal
Restrictions Mandatory Owners Assoc,Other Covenants,Other,Pets - Cats Allowed,Pets - Dogs Allowed,Pets - Number Limit,Pets - Weight/Height Limit,Rental Restrictions May Apply
Read Less
Want to know what your home might be worth? Contact us for a FREE valuation!

Our team is ready to help you sell your home for the highest possible price ASAP





