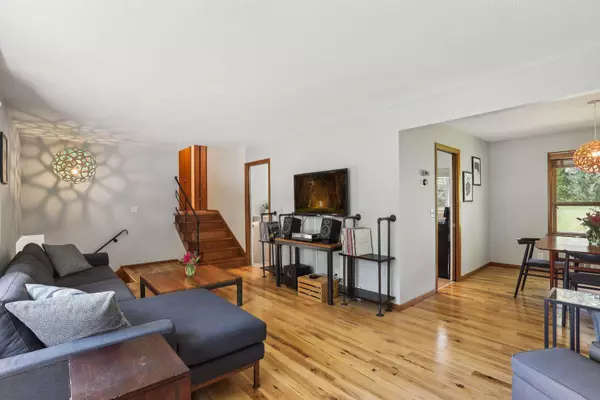$460,000
$450,000
2.2%For more information regarding the value of a property, please contact us for a free consultation.
3201 31st AVE NE Saint Anthony, MN 55418
3 Beds
3 Baths
1,876 SqFt
Key Details
Sold Price $460,000
Property Type Single Family Home
Sub Type Single Family Residence
Listing Status Sold
Purchase Type For Sale
Square Footage 1,876 sqft
Price per Sqft $245
Subdivision Bonnie View Heights
MLS Listing ID 6535592
Sold Date 07/12/24
Bedrooms 3
Full Baths 1
Half Baths 1
Three Quarter Bath 1
Year Built 1962
Annual Tax Amount $7,344
Tax Year 2024
Contingent None
Lot Size 9,147 Sqft
Acres 0.21
Lot Dimensions 68 x 134
Property Sub-Type Single Family Residence
Property Description
This exceptional Three-Bedroom, Three Bath gem is nestled in a wonderful Saint Anthony location, and boasts great updates for comfortable living! Step inside to discover fresh decorating, new carpet and new bath and entry flooring. Lovely hickory hardwood floors were installed in 2016, and add warmth, character and appeal. The living room is open to the formal dining room, and offers a bay window and a wood-burning fireplace. The well-designed kitchen features ceramic tiled flooring, stainless steel appliances, and a cozy breakfast room with access to the backyard and patio. Three bedrooms are grouped on the upper level with a ceramic tiled full bath, and the owner's bedroom has a private half bath! The lower level will be a magnet for casual gatherings! The family room has bright daylight windows and a brick fireplace. There is also an office, laundry, and a three-quarter bath. The pleasant fenced backyard is screened by trees for privacy. Attached two car with space for a workshop!
Location
State MN
County Hennepin
Zoning Residential-Single Family
Rooms
Basement Daylight/Lookout Windows, Drain Tiled, Finished, Full, Sump Pump
Dining Room Breakfast Area, Eat In Kitchen, Informal Dining Room, Separate/Formal Dining Room
Interior
Heating Forced Air
Cooling Central Air
Fireplaces Number 2
Fireplaces Type Brick, Family Room, Living Room, Wood Burning
Fireplace Yes
Appliance Dishwasher, Disposal, Range, Refrigerator, Stainless Steel Appliances
Exterior
Parking Features Attached Garage, Garage Door Opener
Garage Spaces 2.0
Building
Lot Description Tree Coverage - Medium
Story Three Level Split
Foundation 1340
Sewer City Sewer/Connected
Water City Water/Connected
Level or Stories Three Level Split
Structure Type Brick/Stone,Stucco,Vinyl Siding
New Construction false
Schools
School District St. Anthony-New Brighton
Read Less
Want to know what your home might be worth? Contact us for a FREE valuation!

Our team is ready to help you sell your home for the highest possible price ASAP





