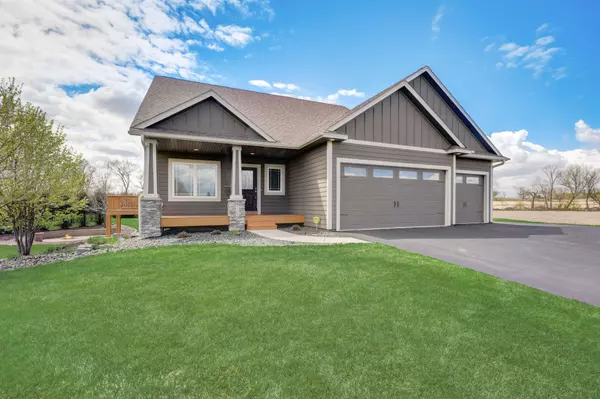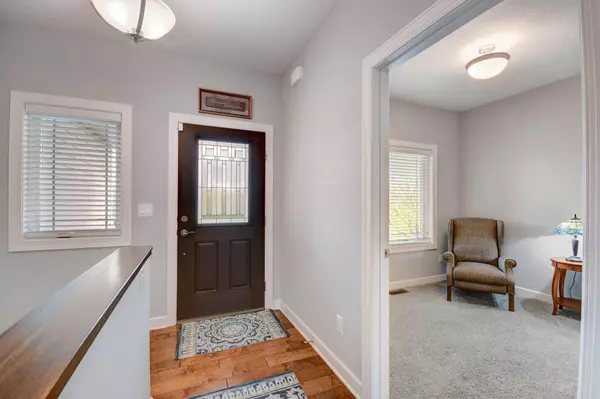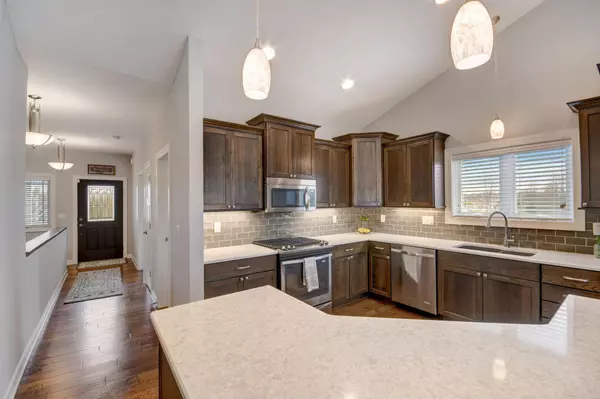$700,000
$700,000
For more information regarding the value of a property, please contact us for a free consultation.
9136 Penrose AVE S Denmark Twp, MN 55033
4 Beds
3 Baths
2,564 SqFt
Key Details
Sold Price $700,000
Property Type Single Family Home
Sub Type Single Family Residence
Listing Status Sold
Purchase Type For Sale
Square Footage 2,564 sqft
Price per Sqft $273
Subdivision St Croix Estates
MLS Listing ID 6522837
Sold Date 07/17/24
Bedrooms 4
Full Baths 1
Half Baths 1
Three Quarter Bath 1
HOA Fees $8/ann
Year Built 2015
Annual Tax Amount $4,450
Tax Year 2023
Contingent None
Lot Size 1.520 Acres
Acres 1.52
Lot Dimensions 137.87x303.98x150.64x406.07
Property Description
Check out this stunning rambler built in 2015 on 1.5 acres. Main floor living, an ensuite bathroom with oversized walk-in shower, extra insulation between primary bedroom and common areas; custom kitchen cabinets with soft-close, full-extension amenities, and under cabinet lighting; durable hardwood floors, gas fireplace, and 3-season porch off the great room. Cement edging and stone landscaping, whole yard drain tiling for better drainage. 3-car attached garage is heated with a workbench and sink with floor drains. Additional 26x40 pole barn on property with driveway access. Great community neighborhood while feeling as if you were out in the country. Close to Afton Alps, St. Croix and Mississippi rivers. Hastings and Woodbury approximately 10-minutes or less. Property is in pristine condition and feels like new construction. You will not want to miss this one!
Location
State MN
County Washington
Zoning Residential-Single Family
Rooms
Basement Finished, Concrete, Walkout
Dining Room Kitchen/Dining Room, Living/Dining Room
Interior
Heating Forced Air
Cooling Central Air
Fireplaces Number 1
Fireplaces Type Gas, Living Room
Fireplace Yes
Appliance Air-To-Air Exchanger, Dishwasher, Dryer, Exhaust Fan, Humidifier, Gas Water Heater, Microwave, Range, Refrigerator, Washer, Water Softener Owned
Exterior
Parking Features Attached Garage, Detached, Asphalt, Floor Drain, Heated Garage, Multiple Garages, Storage
Garage Spaces 7.0
Roof Type Age Over 8 Years,Asphalt
Building
Story One
Foundation 1232
Sewer Septic System Compliant - Yes
Water Well
Level or Stories One
Structure Type Engineered Wood,Vinyl Siding
New Construction false
Schools
School District Hastings
Others
HOA Fee Include Other
Read Less
Want to know what your home might be worth? Contact us for a FREE valuation!

Our team is ready to help you sell your home for the highest possible price ASAP





