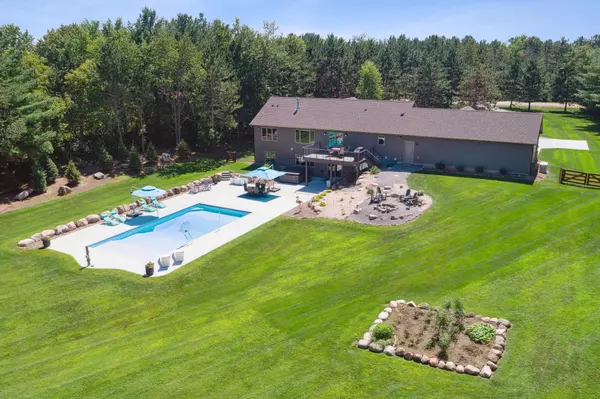$765,000
$849,000
9.9%For more information regarding the value of a property, please contact us for a free consultation.
664 Perch Lake RD Hudson, WI 54016
4 Beds
3 Baths
2,919 SqFt
Key Details
Sold Price $765,000
Property Type Single Family Home
Sub Type Single Family Residence
Listing Status Sold
Purchase Type For Sale
Square Footage 2,919 sqft
Price per Sqft $262
MLS Listing ID 6507024
Sold Date 07/19/24
Bedrooms 4
Full Baths 1
Three Quarter Bath 2
Year Built 2015
Annual Tax Amount $6,951
Tax Year 2023
Contingent None
Lot Size 4.560 Acres
Acres 4.56
Lot Dimensions see map
Property Description
Discover tranquility in this walkout rambler on 4.5 acres with a secluded and fenced backyard, 20' x 40' saltwater sport pool with 6' sundeck and hot tub. Vaulted ceiling with rustic beams and windows that frame the serene views surrounding your oasis. Gas fireplace in living room flanked by gorgeous built in cabinets. Spacious kitchen with pantry, impressive alder cabinets, granite counters, slate tile accents and beautiful floors. Convenient laundry and 3/4 bath off garage. Primary bedroom en-suite with tray vault ceiling, walk-in shower, closet, dual sinks and a dedicated office space is adjacent. Lower level boasts three additional spacious bedrooms, family room, full bathroom, ample storage, and walk-out to the patio. Maintenance free deck, 24' x 40' garage with room for additional building if desired. Generac whole house generator included. Easy access to the highly sought after Willow River State Park; an AMAZING lot!
Location
State WI
County St. Croix
Zoning Residential-Single Family
Rooms
Basement Finished, Walkout
Dining Room Informal Dining Room
Interior
Heating Forced Air
Cooling Central Air
Fireplaces Number 1
Fireplaces Type Gas, Living Room
Fireplace Yes
Appliance Dishwasher, Dryer, Microwave, Range, Refrigerator, Washer
Exterior
Parking Features Attached Garage
Garage Spaces 3.0
Fence Vinyl, Wood
Pool Below Ground, Heated
Roof Type Asphalt
Building
Lot Description Tree Coverage - Medium
Story One
Foundation 1616
Sewer Private Sewer
Water Well
Level or Stories One
Structure Type Brick/Stone,Other
New Construction false
Schools
School District Somerset
Read Less
Want to know what your home might be worth? Contact us for a FREE valuation!

Our team is ready to help you sell your home for the highest possible price ASAP





