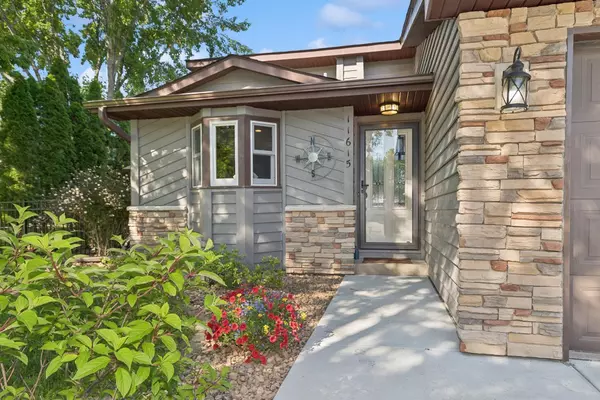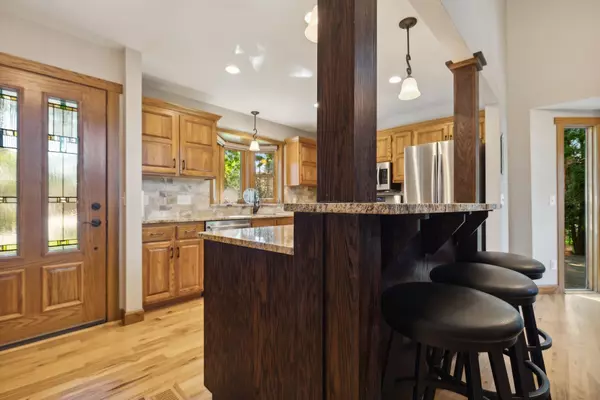$420,000
$420,000
For more information regarding the value of a property, please contact us for a free consultation.
11615 Quebec AVE N Champlin, MN 55316
3 Beds
2 Baths
1,881 SqFt
Key Details
Sold Price $420,000
Property Type Single Family Home
Sub Type Single Family Residence
Listing Status Sold
Purchase Type For Sale
Square Footage 1,881 sqft
Price per Sqft $223
Subdivision Champlin Estates
MLS Listing ID 6528381
Sold Date 07/25/24
Bedrooms 3
Full Baths 1
Three Quarter Bath 1
Year Built 1988
Annual Tax Amount $3,971
Tax Year 2024
Contingent None
Lot Size 10,018 Sqft
Acres 0.23
Lot Dimensions 111x125x45x127
Property Description
Pride of ownership shines here! Meticulously maintained with many upgrades & updates! On the outside, you'll find ALL newer concrete driveway & sidewalk, black fencing, brick front, 2 maple trees & BRAND NEW roof! The vinyl sliding, windows & deck, & 3-car garage plus extra parking pad are a bonus. On the inside, you'll find an open main floor kitchen/dining room remodel including granite counters, stainless appliances, beautiful hardwood flooring & stairs, & island for food prep & casual dining. The upper level includes a vaulted sun room with transom windows, custom blinds, & a ceiling fan, a spacious primary bedroom w/walk-in closet & updated walk-thru bath. The lower level boasts a large family/entertainment area with plenty of room for a game or pool table, & another nicely updated bath. The unfinished 4th level laundry area has lots of space for storage, workout area, etc. Other updates include plenty of fresh paint & new furnace & A/C. 1-YR home warranty for the buyer included!
Location
State MN
County Hennepin
Zoning Residential-Single Family
Rooms
Basement Block, Daylight/Lookout Windows, Finished
Dining Room Breakfast Bar, Informal Dining Room, Kitchen/Dining Room
Interior
Heating Forced Air
Cooling Central Air
Fireplace No
Appliance Dishwasher, Disposal, Dryer, Electric Water Heater, Exhaust Fan, Microwave, Range, Refrigerator, Stainless Steel Appliances, Washer, Water Softener Owned
Exterior
Parking Features Attached Garage, Concrete, Garage Door Opener, RV Access/Parking
Garage Spaces 3.0
Fence Full, Other
Pool None
Roof Type Age 8 Years or Less,Asphalt
Building
Lot Description Tree Coverage - Medium
Story Four or More Level Split
Foundation 1150
Sewer City Sewer/Connected
Water City Water/Connected
Level or Stories Four or More Level Split
Structure Type Brick/Stone,Vinyl Siding
New Construction false
Schools
School District Anoka-Hennepin
Read Less
Want to know what your home might be worth? Contact us for a FREE valuation!

Our team is ready to help you sell your home for the highest possible price ASAP





