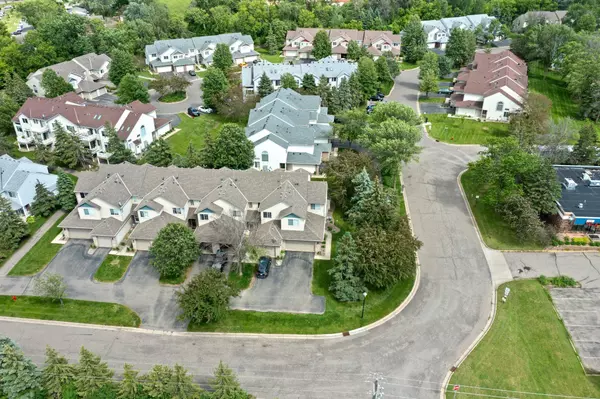$275,000
$269,900
1.9%For more information regarding the value of a property, please contact us for a free consultation.
11671 Horizon DR #508 Burnsville, MN 55337
2 Beds
3 Baths
1,479 SqFt
Key Details
Sold Price $275,000
Property Type Townhouse
Sub Type Townhouse Side x Side
Listing Status Sold
Purchase Type For Sale
Square Footage 1,479 sqft
Price per Sqft $185
Subdivision Eagles Ridge
MLS Listing ID 6549546
Sold Date 07/19/24
Bedrooms 2
Full Baths 2
Half Baths 1
HOA Fees $279/mo
Year Built 1996
Annual Tax Amount $2,604
Tax Year 2024
Contingent None
Property Sub-Type Townhouse Side x Side
Property Description
Superb and hard to find END-UNIT townhome in perfect Burnsville location. Close to everything like shopping, dining and commuting thoroughfares. Wonderful setting in a great community with lush green grounds and mature trees. Inside, neutral decor and bright light with lots of big windows and tall ceilings. New flooring throughout. Updated kitchen with white enamel cabinets, stainless steel, granite counters and cool stone backsplash. Separate formal and informal dining areas. Convenient, updated main floor half bath for guests. Walkout the sliding door to private patio taking in the greenspace. Cozy gas fireplace in main living space with soaring ceilings. Upstairs, a flexible loft space could be a second living area, office, study nook or gym. Private owner's suite with another updated bath + a full bath for the 2nd bedroom up. Strong association and is truly turn-key ready for the next owner. Will not disappoint!
Location
State MN
County Dakota
Zoning Residential-Single Family
Rooms
Basement Slab
Dining Room Separate/Formal Dining Room
Interior
Heating Forced Air
Cooling Central Air
Fireplaces Number 1
Fireplaces Type Gas
Fireplace No
Appliance Dishwasher, Dryer, Microwave, Range, Refrigerator, Washer
Exterior
Parking Features Attached Garage
Garage Spaces 2.0
Building
Lot Description Tree Coverage - Medium
Story Two
Foundation 727
Sewer City Sewer/Connected
Water City Water/Connected
Level or Stories Two
Structure Type Vinyl Siding
New Construction false
Schools
School District Burnsville-Eagan-Savage
Others
HOA Fee Include Hazard Insurance,Lawn Care,Maintenance Grounds,Professional Mgmt,Trash,Snow Removal
Restrictions Mandatory Owners Assoc,Pets - Cats Allowed,Pets - Dogs Allowed
Read Less
Want to know what your home might be worth? Contact us for a FREE valuation!

Our team is ready to help you sell your home for the highest possible price ASAP





