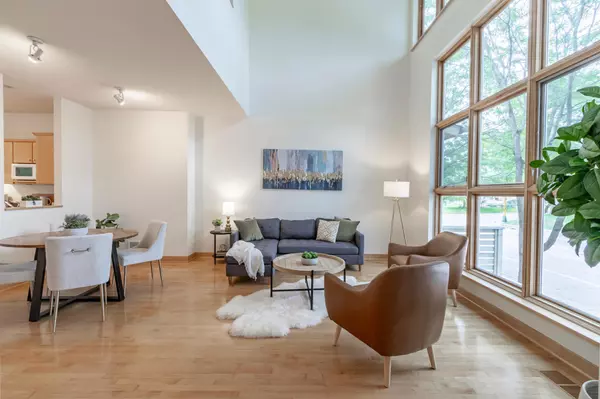$375,000
$359,900
4.2%For more information regarding the value of a property, please contact us for a free consultation.
6837 Penn AVE S Richfield, MN 55423
3 Beds
3 Baths
2,106 SqFt
Key Details
Sold Price $375,000
Property Type Townhouse
Sub Type Townhouse Side x Side
Listing Status Sold
Purchase Type For Sale
Square Footage 2,106 sqft
Price per Sqft $178
Subdivision Cic 1327 Penn Place Twnhs
MLS Listing ID 6558188
Sold Date 07/26/24
Bedrooms 3
Full Baths 2
Half Baths 1
HOA Fees $280/mo
Year Built 2004
Annual Tax Amount $4,467
Tax Year 2023
Contingent None
Lot Size 0.410 Acres
Acres 0.41
Property Sub-Type Townhouse Side x Side
Property Description
Welcome to this flawless three bedroom, three bathroom, two story townhome in Richfield. 2100 feet of open and airy spaces that are sure to please. The main level offers a wall of west facing windows providing an abundance of natural sunlight, a large living/dining space with vaulted ceilings, beautiful flowing hardwood floors, a 1/2 bathroom and an eat-in kitchen. The upper level features a gigantic loft style master bedroom with brand new carpet, a full bathroom and the laundry. The lower level also features brand new carpet, two more sizable rooms and another full bathroom. The outside is complete with an oversized two car garage and a private, quaint outdoor space. Conveniently located to public transportation and just minutes from downtown Minneapolis and the airport. Open house this Sunday from 3-5pm, stop by and check it out for yourself!
Location
State MN
County Hennepin
Zoning Residential-Single Family
Rooms
Basement Egress Window(s), Finished, Full
Dining Room Breakfast Area, Eat In Kitchen, Living/Dining Room
Interior
Heating Forced Air
Cooling Central Air
Fireplace No
Appliance Dishwasher, Dryer, Freezer, Microwave, Range, Washer
Exterior
Parking Features Detached, Asphalt
Garage Spaces 2.0
Fence Partial, Wood
Building
Story Two
Foundation 702
Sewer City Sewer/Connected
Water City Water/Connected
Level or Stories Two
Structure Type Stucco,Vinyl Siding
New Construction false
Schools
School District Richfield
Others
HOA Fee Include Hazard Insurance,Maintenance Grounds,Snow Removal,Water
Restrictions Pets - Cats Allowed,Pets - Dogs Allowed,Pets - Number Limit,Rental Restrictions May Apply
Read Less
Want to know what your home might be worth? Contact us for a FREE valuation!

Our team is ready to help you sell your home for the highest possible price ASAP





