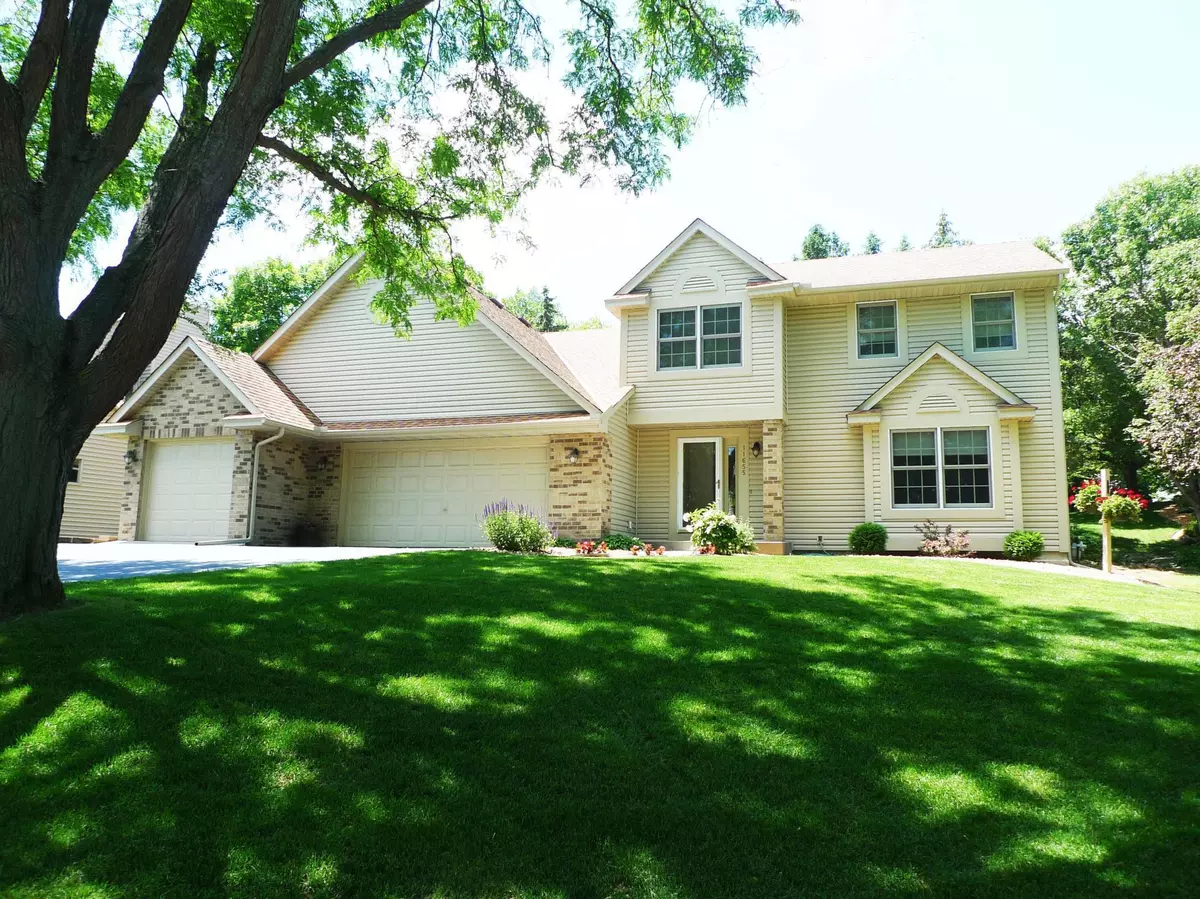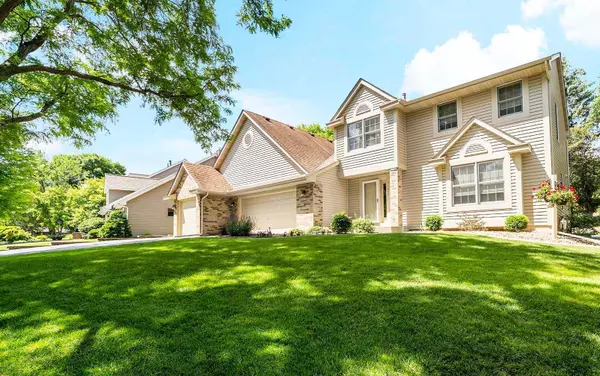$525,000
$525,000
For more information regarding the value of a property, please contact us for a free consultation.
11655 Magnolia CT N Champlin, MN 55316
4 Beds
4 Baths
3,129 SqFt
Key Details
Sold Price $525,000
Property Type Single Family Home
Sub Type Single Family Residence
Listing Status Sold
Purchase Type For Sale
Square Footage 3,129 sqft
Price per Sqft $167
Subdivision Highpointe At Elm Creek
MLS Listing ID 6553848
Sold Date 08/09/24
Bedrooms 4
Full Baths 2
Half Baths 1
Three Quarter Bath 1
HOA Fees $10/ann
Year Built 1991
Annual Tax Amount $5,882
Tax Year 2024
Contingent None
Lot Size 9,583 Sqft
Acres 0.22
Lot Dimensions 89x135x78x105
Property Description
Captivating 4 BR, 4 Bath, 2 story home; on a cul-de-sac in the desirable Highpointe At Elm Creek neighborhood! Great location near the 4900 Acre - Elm Creek Park Reserve; with it's abundance of trails, swimming pond & numerous amenities. Stunning, fully remodeled & enlarged Kitchen boasts a ton of convenient & beautiful cherry-wood cabinetry, double oven, granite countertop & Brazilian cherry-wood flooring. Informal dining area & separate formal dining room also w/Brazilian cherry-wood flooring. The former living room was converted into a formal dining room. The room could be converted back for an additional living space.
Delightful vaulted 4 Season Room addition adds to this home's charm. Primary bedroom suite w/ jetted tub & separate shower & walk-in closet. With 4 bedrooms upstairs, Living Room w/gas fireplace, lower level Family Room w/bar area. Both the basement bar area & 3/4 bath have heated floors. With a 3 car garage & deck! A beautiful, quiet wooded neighborhood setting!
Location
State MN
County Hennepin
Zoning Residential-Single Family
Rooms
Basement Crawl Space, Drain Tiled, Finished, Partially Finished, Sump Pump
Dining Room Informal Dining Room, Separate/Formal Dining Room
Interior
Heating Forced Air
Cooling Central Air
Fireplaces Number 1
Fireplaces Type Gas, Living Room
Fireplace Yes
Appliance Cooktop, Dishwasher, Disposal, Double Oven, Dryer, Microwave, Refrigerator, Wall Oven, Washer, Water Softener Owned
Exterior
Parking Features Attached Garage, Asphalt, Garage Door Opener
Garage Spaces 3.0
Building
Story Two
Foundation 1359
Sewer City Sewer/Connected
Water City Water/Connected
Level or Stories Two
Structure Type Brick/Stone,Vinyl Siding
New Construction false
Schools
School District Anoka-Hennepin
Others
HOA Fee Include Other
Read Less
Want to know what your home might be worth? Contact us for a FREE valuation!

Our team is ready to help you sell your home for the highest possible price ASAP





