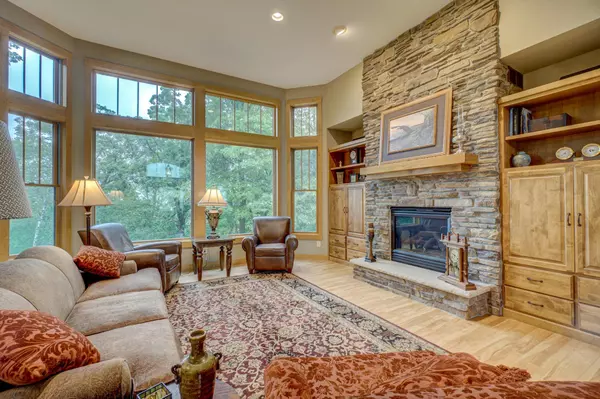$835,000
$845,000
1.2%For more information regarding the value of a property, please contact us for a free consultation.
428 Windy Hill RD Hudson, WI 54016
3 Beds
3 Baths
3,266 SqFt
Key Details
Sold Price $835,000
Property Type Single Family Home
Sub Type Single Family Residence
Listing Status Sold
Purchase Type For Sale
Square Footage 3,266 sqft
Price per Sqft $255
Subdivision Troy Wood
MLS Listing ID 6560311
Sold Date 08/09/24
Bedrooms 3
Full Baths 2
Half Baths 1
HOA Fees $8/ann
Year Built 2004
Annual Tax Amount $6,438
Tax Year 2023
Contingent None
Lot Size 1.900 Acres
Acres 1.9
Lot Dimensions irregular
Property Description
Stunning walkout rambler offering main-level living & beautiful views of the St. Croix River Valley! Enjoy an open layout flooded w/ light & adorned w/ birch wood floors & maple trim. The eat-in kitchen features a center island, granite counters, alder wood cabinets, SS appliances, & a walk-in pantry, while the inviting living room offers a stone fireplace & built-in cabinets. Relax in the owner's suite w/ a walk-in closet & ensuite bath boasting a jetted tub, heated floors, walk-in shower, & double vanities. The expansive LL is an entertainer's dream w/ a sizable living area, wet bar, stone fireplace, built-in cabinets, & heated floors. Spectacular attached, 6-car heated garage w/ 3 stalls on each level connected by a paved driveway & access doors. Situated on nearly 2 acres in a quiet neighborhood, enjoy a private, spacious yard, generous screened porch, walkout deck, & beautiful landscaping. Don't miss this amazing opportunity!
Location
State WI
County St. Croix
Zoning Residential-Single Family
Rooms
Basement Daylight/Lookout Windows, Finished, Concrete, Storage Space, Walkout
Dining Room Eat In Kitchen, Informal Dining Room, Living/Dining Room
Interior
Heating Boiler, Forced Air, Fireplace(s), Radiant Floor
Cooling Central Air
Fireplaces Number 2
Fireplaces Type Family Room, Gas, Living Room, Stone
Fireplace Yes
Appliance Air-To-Air Exchanger, Central Vacuum, Cooktop, Dishwasher, Disposal, Dryer, Electric Water Heater, Exhaust Fan, Humidifier, Microwave, Refrigerator, Tankless Water Heater, Wall Oven, Washer, Water Softener Owned
Exterior
Parking Features Attached Garage, Asphalt, Heated Garage, Insulated Garage
Garage Spaces 6.0
Fence None
Pool None
Roof Type Age 8 Years or Less,Asphalt
Building
Lot Description Irregular Lot, Underground Utilities
Story One
Foundation 1832
Sewer Mound Septic, Private Sewer, Tank with Drainage Field
Water Drilled, Well
Level or Stories One
Structure Type Brick/Stone,Steel Siding
New Construction false
Schools
School District River Falls
Others
HOA Fee Include Other,Taxes
Read Less
Want to know what your home might be worth? Contact us for a FREE valuation!

Our team is ready to help you sell your home for the highest possible price ASAP





