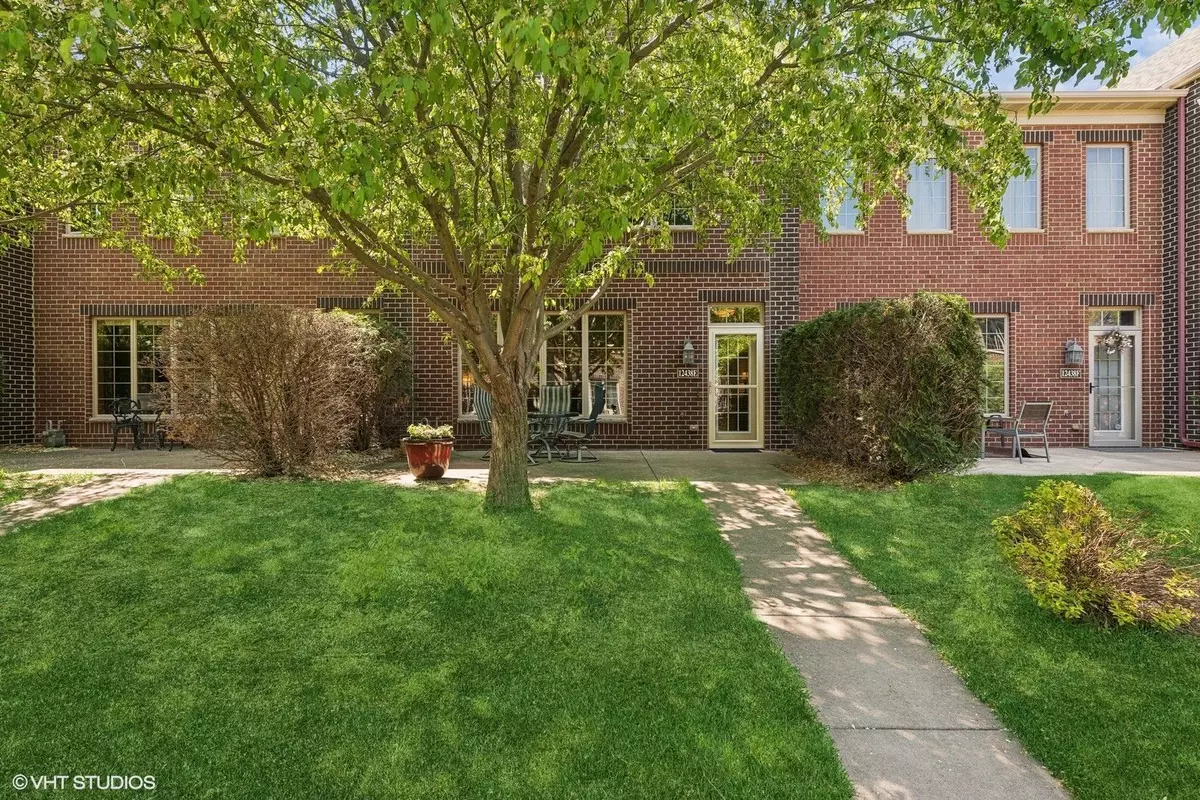$319,000
$321,900
0.9%For more information regarding the value of a property, please contact us for a free consultation.
12438 Flanders CT NE #E Blaine, MN 55449
3 Beds
3 Baths
1,730 SqFt
Key Details
Sold Price $319,000
Property Type Townhouse
Sub Type Townhouse Side x Side
Listing Status Sold
Purchase Type For Sale
Square Footage 1,730 sqft
Price per Sqft $184
Subdivision The Lakes Of Radisson 26Th Add
MLS Listing ID 6536505
Sold Date 08/12/24
Bedrooms 3
Full Baths 1
Half Baths 1
Three Quarter Bath 1
HOA Fees $241/mo
Year Built 2008
Annual Tax Amount $2,814
Tax Year 2023
Contingent None
Lot Size 1,742 Sqft
Acres 0.04
Lot Dimensions Legal Governs
Property Sub-Type Townhouse Side x Side
Property Description
Beautiful 3 bedroom, 3 bathroom townhome in The Lakes of Blaine!
This spacious, multi-level townhome boasts a stunning kitchen with an island, featuring natural woodwork and gleaming quartz countertops. The warm and inviting living room features a fireplace, perfect for cozy nights in. For added convenience, all three bedrooms are located on one level.
Highlights:
Modern kitchen with island, quartz countertops, and natural woodwork
Fireplace in living room
3 bedrooms on one level
Private patio, perfect for entertaining
Close to walking trails and parks
Beach near by
This lovely townhome offers a perfect blend of comfort, style, and functionality. Don't miss out on this fantastic opportunity! Contact us today to schedule a showing.
Location
State MN
County Anoka
Zoning Residential-Single Family
Rooms
Basement Slab
Dining Room Eat In Kitchen
Interior
Heating Forced Air
Cooling Central Air
Fireplaces Number 1
Fireplaces Type Gas, Living Room
Fireplace Yes
Appliance Dishwasher, Microwave, Range, Refrigerator
Exterior
Parking Features Attached Garage
Garage Spaces 2.0
Building
Lot Description Tree Coverage - Light
Story Two
Foundation 1200
Sewer City Sewer/Connected
Water City Water/Connected
Level or Stories Two
Structure Type Brick/Stone,Brick Veneer
New Construction false
Schools
School District Anoka-Hennepin
Others
HOA Fee Include Lawn Care,Maintenance Grounds,Professional Mgmt,Snow Removal
Restrictions Other,Pets - Cats Allowed,Pets - Dogs Allowed,Pets - Number Limit,Pets - Weight/Height Limit,Rental Restrictions May Apply
Read Less
Want to know what your home might be worth? Contact us for a FREE valuation!

Our team is ready to help you sell your home for the highest possible price ASAP





