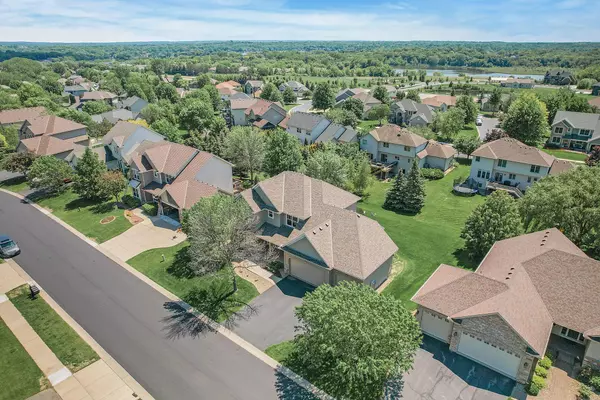$616,100
$615,000
0.2%For more information regarding the value of a property, please contact us for a free consultation.
3059 Bobcat TRL NW Prior Lake, MN 55372
5 Beds
4 Baths
3,780 SqFt
Key Details
Sold Price $616,100
Property Type Single Family Home
Sub Type Single Family Residence
Listing Status Sold
Purchase Type For Sale
Square Footage 3,780 sqft
Price per Sqft $162
Subdivision Wilds South The
MLS Listing ID 6526028
Sold Date 08/13/24
Bedrooms 5
Full Baths 2
Half Baths 1
Three Quarter Bath 1
HOA Fees $50/qua
Year Built 2003
Annual Tax Amount $5,780
Tax Year 2023
Contingent None
Lot Size 0.280 Acres
Acres 0.28
Lot Dimensions 86 x 140 feet
Property Description
Welcome to upscale living at The Wilds Golf Community! This 5 bedroom + Office home features gorgeous Maple Cabinetry, real Maple hardwood floors, expanded dining/morning room, double-sided gas fireplace, and multiple living spaces on the main level. Upstairs features four bedrooms, three with walk-in closets, the lower level has a great room that can be customized to your liking with a large storage room and 3/4 bath. Owners added a 5th bedroom/flex room downstairs and new carpet on the main level in May 2024. One year Home Warranty will be covered.
If you have been seeking comradery, The Wilds are known for their countless neighborhood-only activities and events throughout the year. This community has it all. Imagine taking your golf cart and cruising over to The Wilds Pub & Restaurant to enjoy the sun on the patio this summer. Just one mile from The Meadows at Mystic Lake and Dakotah Sport + Fitness. Only a four-minute drive to enjoy Prior Lake.
Location
State MN
County Scott
Zoning Residential-Single Family
Rooms
Basement 8 ft+ Pour, Egress Window(s), Finished, Full, Concrete, Slab, Storage Space, Sump Pump, Walkout
Dining Room Breakfast Bar, Breakfast Area, Eat In Kitchen, Informal Dining Room, Kitchen/Dining Room, Separate/Formal Dining Room
Interior
Heating Forced Air, Fireplace(s), Humidifier
Cooling Central Air
Fireplaces Number 1
Fireplaces Type Two Sided, Family Room, Gas, Living Room, Other
Fireplace Yes
Appliance Central Vacuum, Dishwasher, Disposal, Dryer, ENERGY STAR Qualified Appliances, Gas Water Heater, Microwave, Range, Refrigerator, Stainless Steel Appliances, Washer
Exterior
Parking Features Attached Garage, Asphalt, Garage Door Opener, Multiple Garages, Storage
Garage Spaces 3.0
Fence None
Pool None
Roof Type Age Over 8 Years,Asphalt,Pitched
Building
Lot Description Cleared, Tree Coverage - Light, Underground Utilities
Story Two
Foundation 2550
Sewer City Sewer/Connected, City Sewer - In Street
Water City Water/Connected, City Water - In Street
Level or Stories Two
Structure Type Metal Siding,Vinyl Siding,Wood Siding
New Construction false
Schools
School District Prior Lake-Savage Area Schools
Others
HOA Fee Include Maintenance Grounds,Professional Mgmt,Trash,Shared Amenities
Read Less
Want to know what your home might be worth? Contact us for a FREE valuation!

Our team is ready to help you sell your home for the highest possible price ASAP





