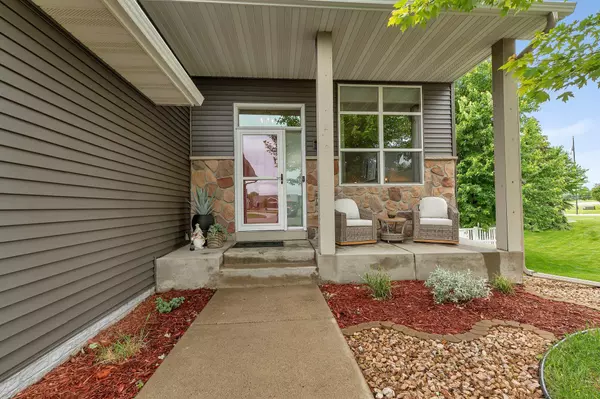$380,000
$399,900
5.0%For more information regarding the value of a property, please contact us for a free consultation.
4718 2nd Street CT NE Saint Cloud, MN 56304
4 Beds
4 Baths
2,917 SqFt
Key Details
Sold Price $380,000
Property Type Single Family Home
Sub Type Single Family Residence
Listing Status Sold
Purchase Type For Sale
Square Footage 2,917 sqft
Price per Sqft $130
Subdivision Waters Edge
MLS Listing ID 6541288
Sold Date 08/19/24
Bedrooms 4
Full Baths 2
Half Baths 1
Three Quarter Bath 1
HOA Fees $24/mo
Year Built 2006
Annual Tax Amount $4,446
Tax Year 2024
Contingent None
Lot Dimensions 51x118x169x162
Property Description
This 4 bed 4 bath home has quality finishes like solid wood floors and granite countertops, upgraded appliances, brand new roof and siding, storage galore and large southern exposure windows overlooking a fenced in yard with fire pit, in-ground sprinkler system and mature trees. You can enjoy the benefits of an up-and-coming development like sidewalks, trails and a park, while resting outside of the construction activity. This home is located within the Sauk Rapids Rice school district, but bussing is currently available for Foley and St. Cloud. The choice is yours! The windows and HVAC system have just been professionally cleaned to guarantee you start with a fresh environment to create your vision. Enjoy the soaring vaulted ceiling as you enter the space with an open floorplan. Or, if you enter through the three car garage you will certainly love the mudroom for hanging jackets and coats and little cubbies for everyone. Enjoy the wonderful fenced back yard & freshly sealed driveway.
Location
State MN
County Benton
Zoning Residential-Single Family
Rooms
Basement Daylight/Lookout Windows, Egress Window(s), Full, Partially Finished, Walkout
Dining Room Breakfast Bar, Informal Dining Room, Living/Dining Room
Interior
Heating Forced Air
Cooling Central Air
Fireplaces Number 2
Fireplaces Type Electric, Family Room, Gas, Living Room
Fireplace Yes
Appliance Air-To-Air Exchanger, Cooktop, Dishwasher, Dryer, Exhaust Fan, Gas Water Heater, Microwave, Range, Refrigerator, Wall Oven, Washer
Exterior
Parking Features Attached Garage, Asphalt
Garage Spaces 3.0
Fence Full, Privacy, Vinyl
Roof Type Age 8 Years or Less,Asphalt
Building
Lot Description Irregular Lot, Tree Coverage - Light
Story Two
Foundation 1104
Sewer City Sewer/Connected
Water City Water/Connected
Level or Stories Two
Structure Type Brick/Stone,Vinyl Siding
New Construction false
Schools
School District Sauk Rapids-Rice
Others
HOA Fee Include Other
Read Less
Want to know what your home might be worth? Contact us for a FREE valuation!

Our team is ready to help you sell your home for the highest possible price ASAP






