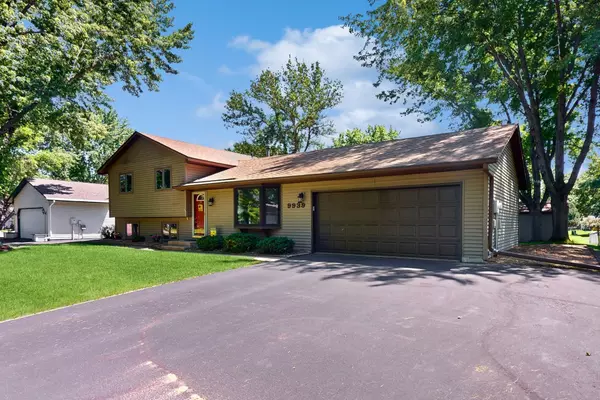$425,000
$425,000
For more information regarding the value of a property, please contact us for a free consultation.
9939 108th PL N Maple Grove, MN 55369
4 Beds
2 Baths
2,760 SqFt
Key Details
Sold Price $425,000
Property Type Single Family Home
Sub Type Single Family Residence
Listing Status Sold
Purchase Type For Sale
Square Footage 2,760 sqft
Price per Sqft $153
Subdivision Maple Grove 6Th Add
MLS Listing ID 6545146
Sold Date 09/06/24
Bedrooms 4
Full Baths 1
Three Quarter Bath 1
Year Built 1979
Annual Tax Amount $4,827
Tax Year 2024
Contingent None
Lot Size 0.260 Acres
Acres 0.26
Lot Dimensions 135x85x135x85
Property Sub-Type Single Family Residence
Property Description
This is a charming home in the Boundary Creek neighborhood with 3 BR's on one level and full updated bath, 4th BR in LL. MF has a custom remodeled kitchen with premium wood cabinetry and glide out drawers, eat in snack bar. LR has a bow window for great lighting, FR with a newer gas fireplace 2017. Main floor laundry and a 3/4 remodeled bath and plenty of storage in the back hall. LL under the addition was used as a work shop, could be converted a theater room/ flex room/ storage area. Many other updates, new furnace 2022, hot water heater 2024, refinished deck. Easy hwy access to #169 & #610, Elm Creek park reserve with swimming lake, play yard area and miles of biking & hiking trails, ski hill and chalet and sledding hill. There's also another park with ball, soccer field and a hockey arena, basketball hoops and play land. Great opportunity to have this wonderful home in Boundary Creek to call home! New drain tile system installed July 1st for addition basement. Lifetime warranty.
Location
State MN
County Hennepin
Zoning Residential-Single Family
Rooms
Basement Block, Daylight/Lookout Windows, Drain Tiled, Finished, Storage Space, Sump Pump
Dining Room Breakfast Bar, Informal Dining Room
Interior
Heating Forced Air, Fireplace(s)
Cooling Central Air
Fireplaces Number 1
Fireplaces Type Family Room, Gas
Fireplace Yes
Appliance Cooktop, Dishwasher, Dryer, Exhaust Fan, Gas Water Heater, Microwave, Range, Refrigerator, Water Softener Owned
Exterior
Parking Features Attached Garage, Asphalt, Garage Door Opener, Insulated Garage
Garage Spaces 2.0
Roof Type Age 8 Years or Less,Asphalt
Building
Lot Description Public Transit (w/in 6 blks), Tree Coverage - Medium
Story Three Level Split
Foundation 1928
Sewer City Sewer/Connected
Water City Water/Connected
Level or Stories Three Level Split
Structure Type Vinyl Siding
New Construction false
Schools
School District Osseo
Read Less
Want to know what your home might be worth? Contact us for a FREE valuation!

Our team is ready to help you sell your home for the highest possible price ASAP





