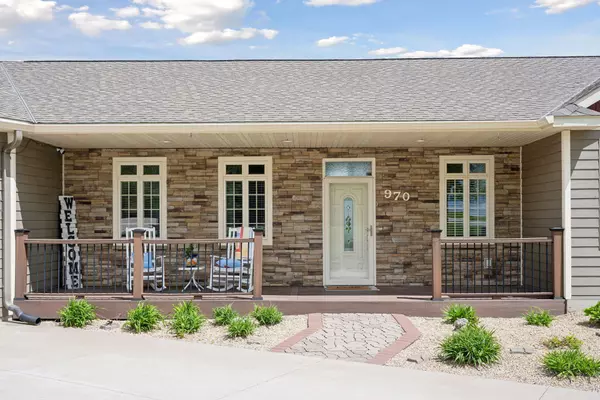$640,000
$640,000
For more information regarding the value of a property, please contact us for a free consultation.
970 Halsey AVE SE Rockford Twp, MN 55313
4 Beds
4 Baths
2,914 SqFt
Key Details
Sold Price $640,000
Property Type Single Family Home
Sub Type Single Family Residence
Listing Status Sold
Purchase Type For Sale
Square Footage 2,914 sqft
Price per Sqft $219
Subdivision Lake View Manor Add
MLS Listing ID 6522246
Sold Date 09/06/24
Bedrooms 4
Full Baths 2
Half Baths 1
Three Quarter Bath 1
Year Built 2014
Annual Tax Amount $5,092
Tax Year 2024
Contingent None
Lot Size 0.900 Acres
Acres 0.9
Lot Dimensions 197x199
Property Description
This meticulously built and maintained single-level living home is a true gem. Built on a private lot measuring just under an acre, this home is steps away from Lake Martha and Lake Charlotte. DNR land to the back and east guarantees no future neighbors to spoil the tranquility. Entering the home, you are welcomed by a large open-concept kitchen/great room. Oversized windows frame breathtaking views of the natural surroundings. The custom stone gas fireplace adds beauty, warmth, and comfort. Engineered hardwood floors blanket the main floor with style and durability. The kitchen boasts custom birch cabinetry, GE Slate appliances, granite counters, and an extra-large island with seating. A highlight not to be overlooked is the 2,200 square feet insulated attached 7-car garage. Designed with the enthusiast in mind, whether a mechanic, woodworker, or hobbyist, this space ensures year-round comfort with radiant heated concrete floors, shop, and supplemental gas heat.
Location
State MN
County Wright
Zoning Residential-Single Family
Body of Water Martha
Rooms
Basement Drain Tiled, 8 ft+ Pour, Finished, Storage Space, Walkout
Dining Room Breakfast Bar, Eat In Kitchen, Living/Dining Room
Interior
Heating Boiler, Forced Air, Fireplace(s), Radiant Floor, Radiant
Cooling Central Air
Fireplaces Number 2
Fireplaces Type Electric, Family Room, Living Room, Stone
Fireplace Yes
Appliance Air-To-Air Exchanger, Dishwasher, Disposal, Dryer, Humidifier, Gas Water Heater, Microwave, Refrigerator, Washer, Water Softener Owned
Exterior
Parking Features Attached Garage, Asphalt, Floor Drain, Garage Door Opener, Heated Garage, Insulated Garage
Garage Spaces 7.0
Waterfront Description Lake View
View Y/N Lake
View Lake
Roof Type Age Over 8 Years,Architecural Shingle
Building
Lot Description Tree Coverage - Light
Story One
Foundation 1004
Sewer City Sewer/Connected
Water Well
Level or Stories One
Structure Type Fiber Cement,Fiber Board
New Construction false
Schools
School District Buffalo-Hanover-Montrose
Read Less
Want to know what your home might be worth? Contact us for a FREE valuation!

Our team is ready to help you sell your home for the highest possible price ASAP






