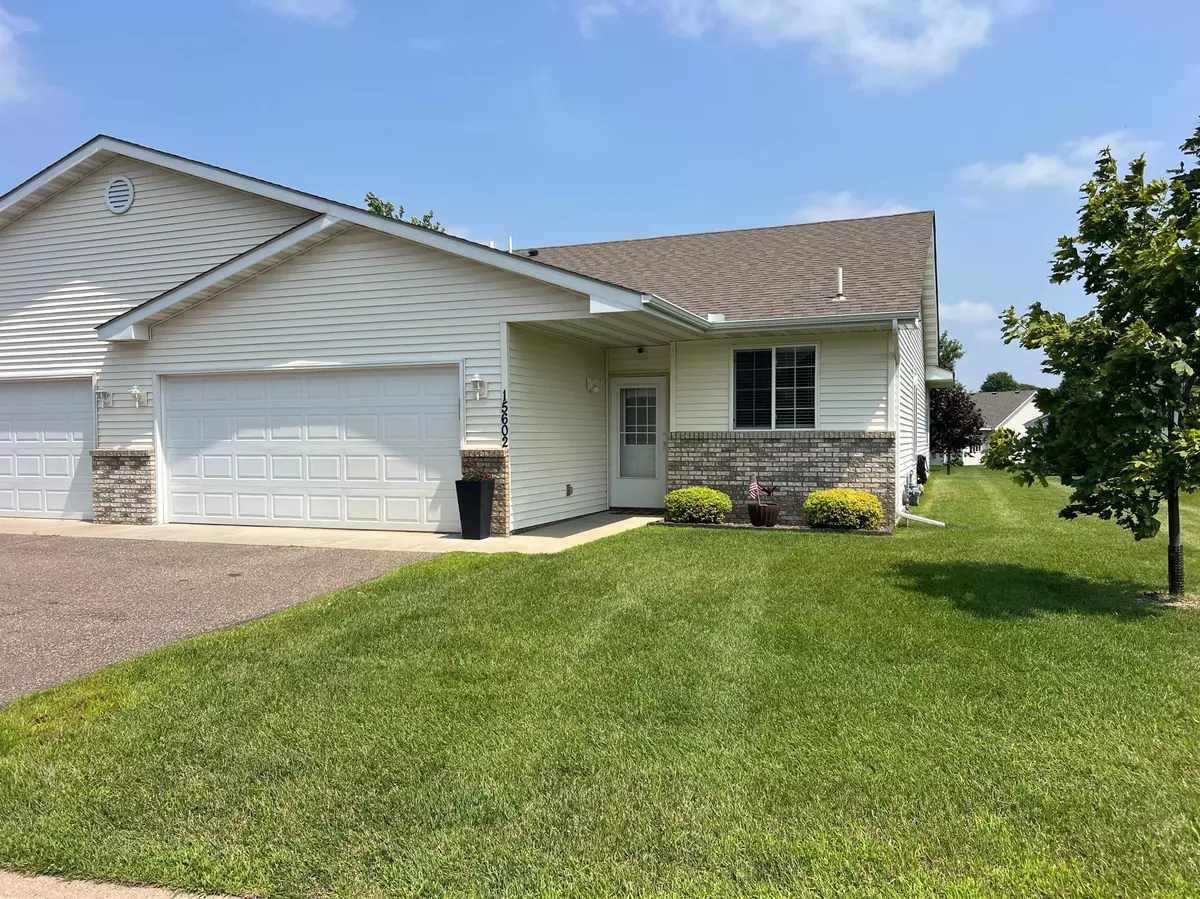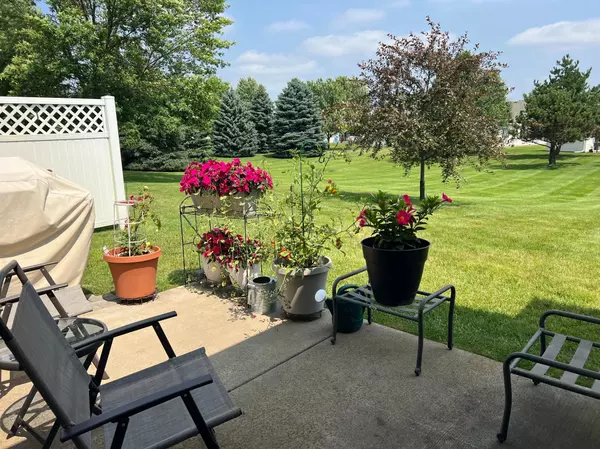$269,700
$269,700
For more information regarding the value of a property, please contact us for a free consultation.
15602 82nd ST NE Otsego, MN 55330
2 Beds
1 Bath
1,244 SqFt
Key Details
Sold Price $269,700
Property Type Townhouse
Sub Type Townhouse Side x Side
Listing Status Sold
Purchase Type For Sale
Square Footage 1,244 sqft
Price per Sqft $216
Subdivision Stonegate Estates 2Nd Add
MLS Listing ID 6576737
Sold Date 09/05/24
Bedrooms 2
Full Baths 1
HOA Fees $230/mo
Year Built 2014
Annual Tax Amount $2,704
Tax Year 2023
Contingent None
Lot Size 2,613 Sqft
Acres 0.06
Property Sub-Type Townhouse Side x Side
Property Description
Welcome to this stunning one-level end unit townhome! The 2 bedroom home offers no interior or exterior stairs and is situated on a private backyard lot! Stepping in you will see the wood flooring, 42" tall cabinets, stainless appliances and plenty of natural light through the large windows. Next you enter the large eating area with vaulted ceilings which also ajoins the spacious living room. From there the sun room is sure to impress with windows all around, a gas burning fireplace and a sliding glass door leading to the rear patio. The pario is concrete, and offers amazing privacy for a town home lot. Back in the unit you will see the tiled mud room with a storage closet, coat hook and laundry sink. The 2 bedrooms are next with the master having vaulted ceilings, a walk in closet and a huge window to the back yard space. From there you have direct access to a spacious full bathroom with tile floors. Agent is the owner.
Location
State MN
County Wright
Zoning Residential-Single Family
Rooms
Basement None
Dining Room Informal Dining Room
Interior
Heating Forced Air
Cooling Central Air
Fireplaces Number 1
Fireplaces Type Gas
Fireplace Yes
Exterior
Parking Features Attached Garage, Asphalt, Insulated Garage
Garage Spaces 2.0
Building
Story One
Foundation 1244
Sewer City Sewer/Connected
Water City Water/Connected
Level or Stories One
Structure Type Brick/Stone,Vinyl Siding
New Construction false
Schools
School District Elk River
Others
HOA Fee Include Hazard Insurance,Lawn Care,Snow Removal
Restrictions Pets - Breed Restriction,Pets - Cats Allowed,Pets - Dogs Allowed,Pets - Number Limit,Pets - Weight/Height Limit
Read Less
Want to know what your home might be worth? Contact us for a FREE valuation!

Our team is ready to help you sell your home for the highest possible price ASAP





