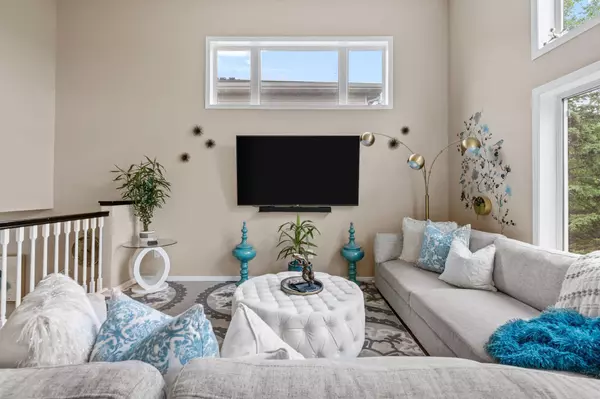$317,500
$325,000
2.3%For more information regarding the value of a property, please contact us for a free consultation.
3314 Glynwater TRL NW Prior Lake, MN 55372
2 Beds
3 Baths
1,716 SqFt
Key Details
Sold Price $317,500
Property Type Townhouse
Sub Type Townhouse Side x Side
Listing Status Sold
Purchase Type For Sale
Square Footage 1,716 sqft
Price per Sqft $185
Subdivision Glynwater 2Nd Add
MLS Listing ID 6557771
Sold Date 09/05/24
Bedrooms 2
Full Baths 2
Three Quarter Bath 1
HOA Fees $292/mo
Year Built 2000
Annual Tax Amount $2,846
Tax Year 2024
Contingent None
Lot Size 2,613 Sqft
Acres 0.06
Lot Dimensions Common
Property Description
Welcome to 3314 Glynwater Trail, an exquisite and meticulously maintained end unit townhome in the desirable Prior Lake area. This home originally featured three bedrooms, but the current owner has transformed one bedroom into an additional living room, creating a spacious and versatile living space. However, if a three-bedroom configuration better suits your needs, the owner is willing to convert it back to its original layout. Enjoy a generous floor plan with plenty of natural light and flexible living spaces. The additional living room offers a perfect space for relaxation, entertainment, or a home office. Featuring modern appliances, ample cabinetry, and a convenient layout, the kitchen is a chef’s delight. The remaining two bedrooms provide comfortable and private retreats, with ample closet space. From beautiful flooring to tasteful decor, every detail of this home has been thoughtfully designed. Benefit from added privacy, increased natural light, and additional outdoor space.
Location
State MN
County Scott
Zoning Residential-Single Family
Rooms
Family Room Play Area
Basement Daylight/Lookout Windows, Finished, Full, Walkout
Dining Room Kitchen/Dining Room, Living/Dining Room
Interior
Heating Forced Air
Cooling Central Air
Fireplace No
Appliance Dishwasher, Dryer, Microwave, Range, Refrigerator, Stainless Steel Appliances, Washer
Exterior
Parking Features Asphalt, Tuckunder Garage
Garage Spaces 2.0
Fence None
Pool None
Roof Type Asphalt
Building
Lot Description Public Transit (w/in 6 blks), Tree Coverage - Light
Story Two
Foundation 666
Sewer City Sewer/Connected
Water City Water/Connected
Level or Stories Two
Structure Type Brick/Stone,Vinyl Siding
New Construction false
Schools
School District Prior Lake-Savage Area Schools
Others
HOA Fee Include Maintenance Structure,Hazard Insurance,Lawn Care,Professional Mgmt,Trash,Shared Amenities,Snow Removal,Water
Restrictions Mandatory Owners Assoc,Pets - Cats Allowed,Pets - Dogs Allowed,Rental Restrictions May Apply
Read Less
Want to know what your home might be worth? Contact us for a FREE valuation!

Our team is ready to help you sell your home for the highest possible price ASAP






