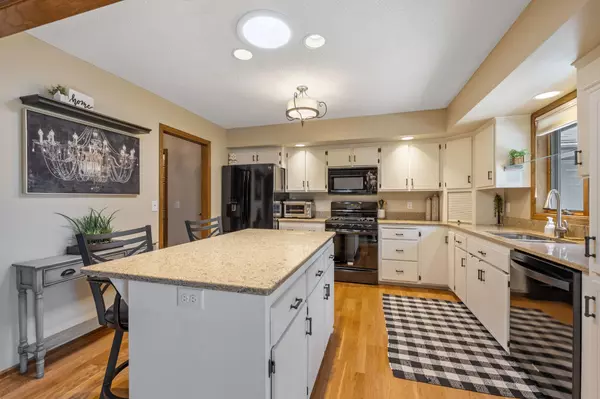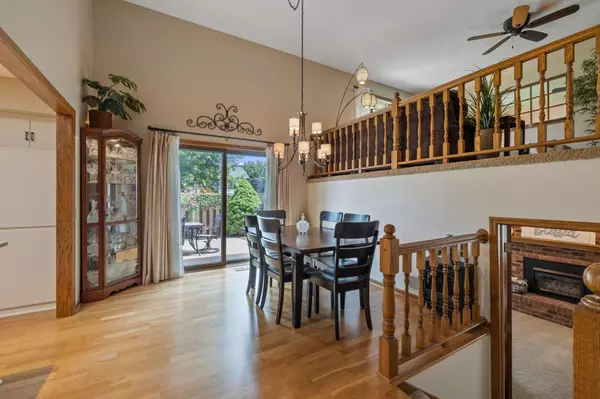$435,000
$424,900
2.4%For more information regarding the value of a property, please contact us for a free consultation.
2483 Onyx DR Shakopee, MN 55379
4 Beds
2 Baths
2,108 SqFt
Key Details
Sold Price $435,000
Property Type Single Family Home
Sub Type Single Family Residence
Listing Status Sold
Purchase Type For Sale
Square Footage 2,108 sqft
Price per Sqft $206
Subdivision Hauers 4Th Add
MLS Listing ID 6562222
Sold Date 09/12/24
Bedrooms 4
Full Baths 1
Three Quarter Bath 1
Year Built 1988
Annual Tax Amount $824
Tax Year 2024
Contingent None
Lot Size 0.280 Acres
Acres 0.28
Lot Dimensions 85x130x105x125
Property Description
Welcome to this updated and meticulously cared for split-level home! This home was a former builder's home featuring cedar siding, brick accents, and Anderson windows. The main level features a large, updated kitchen with Cambria countertops, an open dining area with high ceilings, and a separate entry area, and laundry room/mud room. The upper level features a loft-like living room, two bedrooms and walk-thru full bath. The fully finished lower level features a large family room complete with a full brick fireplace and a wet bar, and two additional bedrooms, and a 3/4 bath. The HUGE heated and insulated garage is a car lover's dream with room for 4 cars and built-in storage. The backyard is inviting you to play, grill, and entertain with a large concrete patio and level yard. Exceptional central Shakopee location in a quiet neighborhood, minutes from Canterbury Park, St. Francis Regional Medical Center, Valleyfair, Parks, Restaurants, and all Commercial conveniences.
Location
State MN
County Scott
Zoning Residential-Single Family
Rooms
Basement Block, Daylight/Lookout Windows, Finished, Partial, Slab
Dining Room Informal Dining Room
Interior
Heating Forced Air
Cooling Central Air
Fireplaces Number 1
Fireplaces Type Brick, Family Room, Gas
Fireplace Yes
Appliance Central Vacuum, Dishwasher, Disposal, Dryer, Gas Water Heater, Microwave, Range, Refrigerator, Washer, Water Softener Owned
Exterior
Parking Features Attached Garage, Concrete, Garage Door Opener, Heated Garage, Insulated Garage, Tandem
Garage Spaces 4.0
Fence Partial, Wood
Roof Type Age Over 8 Years,Asphalt
Building
Story Three Level Split
Foundation 1317
Sewer City Sewer/Connected
Water City Water/Connected
Level or Stories Three Level Split
Structure Type Brick/Stone
New Construction false
Schools
School District Shakopee
Read Less
Want to know what your home might be worth? Contact us for a FREE valuation!

Our team is ready to help you sell your home for the highest possible price ASAP





