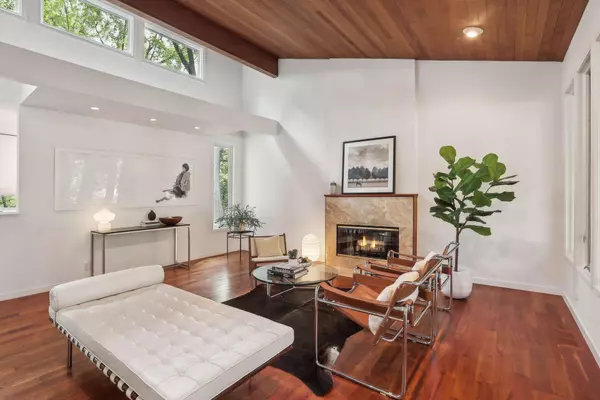$780,000
$769,000
1.4%For more information regarding the value of a property, please contact us for a free consultation.
2515 Burnham RD Minneapolis, MN 55416
4 Beds
2 Baths
2,112 SqFt
Key Details
Sold Price $780,000
Property Type Single Family Home
Sub Type Single Family Residence
Listing Status Sold
Purchase Type For Sale
Square Footage 2,112 sqft
Price per Sqft $369
Subdivision Burnham Wood
MLS Listing ID 6576736
Sold Date 09/16/24
Bedrooms 4
Full Baths 2
Year Built 1971
Annual Tax Amount $7,246
Tax Year 2023
Contingent None
Lot Size 6,969 Sqft
Acres 0.16
Lot Dimensions 60 x 109 x 65 x 109
Property Sub-Type Single Family Residence
Property Description
Available for the very first time, this modernist walkout rambler was designed by architect Carl Erickson, a student of Carl Graffunder...and is located in prime Cedar-Isles-Dean, just steps from both Lake of the Isles and Cedar Lake. Sensitively updated, this special home features an open floor plan with vaulted wood ceilings, clerestory windows, voluminous bright spaces, multiple decks and so much more. Hardwood floors; white kitchen with stainless appliances and peninsula seating; wood-burning fireplace; great en-suite bath possibilities plus generous storage. The private wooded lot is on the temporarily closed Kenilworth Bike Trail, and directly adjacent to the currently under-construction SW Light Rail Green Line Extension, which will offer car-less transportation metro wide, including downtown, the airport, the MOA and St. Paul. **New roof in 2023**
Location
State MN
County Hennepin
Zoning Residential-Single Family
Rooms
Basement Block, Egress Window(s), Finished, Full, Partially Finished, Walkout
Dining Room Separate/Formal Dining Room
Interior
Heating Forced Air
Cooling Central Air
Fireplaces Number 1
Fireplaces Type Living Room, Wood Burning
Fireplace Yes
Appliance Dishwasher, Disposal, Exhaust Fan, Gas Water Heater, Range, Refrigerator, Stainless Steel Appliances, Washer
Exterior
Parking Features Attached Garage, Concrete, Garage Door Opener
Garage Spaces 2.0
Roof Type Age 8 Years or Less,Architectural Shingle,Pitched
Building
Lot Description Many Trees
Story One
Foundation 1476
Sewer City Sewer/Connected
Water City Water/Connected
Level or Stories One
Structure Type Stucco
New Construction false
Schools
School District Minneapolis
Read Less
Want to know what your home might be worth? Contact us for a FREE valuation!

Our team is ready to help you sell your home for the highest possible price ASAP





