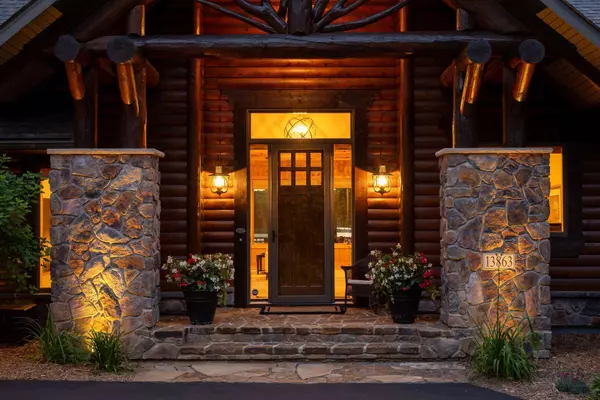$1,795,000
$1,795,000
For more information regarding the value of a property, please contact us for a free consultation.
13863 Sheffield LN N Maple Grove, MN 55311
4 Beds
4 Baths
5,075 SqFt
Key Details
Sold Price $1,795,000
Property Type Single Family Home
Sub Type Single Family Residence
Listing Status Sold
Purchase Type For Sale
Square Footage 5,075 sqft
Price per Sqft $353
MLS Listing ID 6521718
Sold Date 09/16/24
Bedrooms 4
Full Baths 2
Half Baths 1
Three Quarter Bath 1
Year Built 2008
Annual Tax Amount $22,815
Tax Year 2024
Contingent None
Lot Size 1.460 Acres
Acres 1.46
Lot Dimensions Irregular
Property Sub-Type Single Family Residence
Property Description
One of Fish Lake's finest! Custom built, log style, Parade Home. Feels like Up North from the moment you arrive – a rare experience to exist in this premier location! Largest acreage on lake, boasting 190+ feet of lakeshore. Private, quiet setting, dead-end street, jaw-dropping views of the lake & wilderness. One-story walkout. Exceptional quality & craftsmanship, impeccably maintained. 4 beds + office + sunroom. Walls of glass to soak in lake views & fill home with natural light! Open concept. Main level primary & laundry. One-of-a-kind theater! Heated floors across lower level & primary bath. Log details, 2 fireplaces, 13' ceiling, 8' doors, Subzero & Wolf appls, Sonos, Kinetico, sauna. Established trees around property, with flat open yard for activities. Professionally landscaped with lighting, irrigation, rock fountain, invisible fence. Maintenance-free deck, front porch, paver patio, firepit area, dock. 32' deep garage + rear garage + shed. Amazing sunsets. Lake Life is calling!
Location
State MN
County Hennepin
Zoning Shoreline,Residential-Single Family
Body of Water Fish
Rooms
Basement Drain Tiled, Egress Window(s), Finished, Full, Concrete, Storage Space, Sump Pump, Walkout
Dining Room Breakfast Bar, Breakfast Area, Eat In Kitchen, Informal Dining Room, Kitchen/Dining Room, Living/Dining Room
Interior
Heating Forced Air, Radiant Floor
Cooling Central Air
Fireplaces Number 2
Fireplaces Type Family Room, Gas, Living Room, Wood Burning
Fireplace Yes
Appliance Central Vacuum, Dishwasher, Disposal, Dryer, Exhaust Fan, Humidifier, Water Filtration System, Microwave, Range, Refrigerator, Stainless Steel Appliances, Wall Oven, Washer, Water Softener Owned
Exterior
Parking Features Attached Garage, Asphalt, Electric Vehicle Charging Station(s), Garage Door Opener, Heated Garage, Insulated Garage, Multiple Garages, Storage, Tuckunder Garage
Garage Spaces 4.0
Waterfront Description Dock,Lake Front,Lake View
View Lake, West
Roof Type Asphalt,Pitched
Building
Story One
Foundation 2383
Sewer City Sewer/Connected
Water City Water/Connected
Level or Stories One
Structure Type Brick/Stone,Log Siding
New Construction false
Schools
School District Osseo
Read Less
Want to know what your home might be worth? Contact us for a FREE valuation!

Our team is ready to help you sell your home for the highest possible price ASAP





