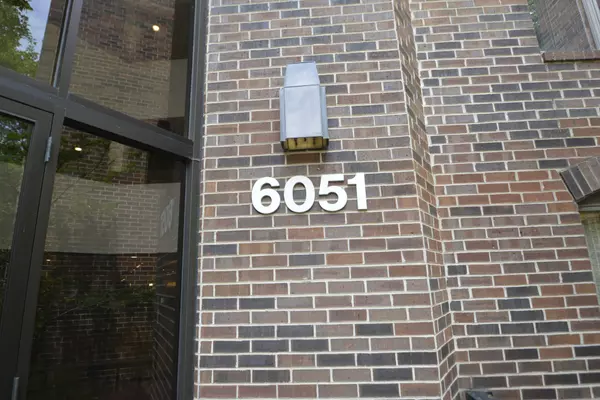$160,000
$170,000
5.9%For more information regarding the value of a property, please contact us for a free consultation.
6051 Laurel AVE #206 Golden Valley, MN 55416
2 Beds
2 Baths
1,435 SqFt
Key Details
Sold Price $160,000
Property Type Condo
Sub Type Low Rise
Listing Status Sold
Purchase Type For Sale
Square Footage 1,435 sqft
Price per Sqft $111
Subdivision Condo 0251 Laurel Hill West A Con
MLS Listing ID 6385365
Sold Date 09/16/24
Bedrooms 2
Full Baths 1
Three Quarter Bath 1
HOA Fees $865/mo
Year Built 1980
Annual Tax Amount $3,391
Tax Year 2023
Contingent None
Lot Dimensions common
Property Description
One of the least-priced one level living condos in desirable Laurel Hills West now available! In-unit laundry. Take note of the pocket and 6-panel doors; bar in second bedroom that can also be used as a den; two walkouts to the tiled/enclosed patio, two (his and her) master closets (one in the bedroom and one in the master bathroom). Pet free and smoke free! Enjoy all of the fabulous amenities this building/community has to offer including a party room, 2 guest rooms, indoor pool/sauna/hot tub, exercise room, green house, workshop, car wash, green space with walking trails, underground heated parking, storage room, exterior community patio, tennis/pickleball courts, and more! Secure building with an elevator. Unit was lovingly maintained by current owner for 25 years. Ready for next owner to enjoy!
Location
State MN
County Hennepin
Zoning Residential-Single Family
Rooms
Family Room Amusement/Party Room, Exercise Room, Sun Room
Basement Other, Storage Space
Dining Room Breakfast Bar, Breakfast Area, Separate/Formal Dining Room
Interior
Heating Baseboard
Cooling Central Air
Fireplace No
Appliance Dishwasher, Dryer, Microwave, Range, Refrigerator, Washer
Exterior
Parking Features Assigned, Attached Garage, Garage Door Opener, Heated Garage, Tuckunder Garage, Underground
Garage Spaces 1.0
Pool Below Ground, Indoor, Shared
Roof Type Age Over 8 Years
Building
Lot Description Tree Coverage - Heavy
Story One
Foundation 1432
Sewer City Sewer/Connected
Water City Water/Connected
Level or Stories One
Structure Type Brick/Stone
New Construction false
Schools
School District Hopkins
Others
HOA Fee Include Air Conditioning,Maintenance Structure,Cable TV,Hazard Insurance,Heating,Lawn Care,Maintenance Grounds,Professional Mgmt,Trash,Shared Amenities,Snow Removal,Water
Restrictions Rentals not Permitted,Pets Not Allowed
Read Less
Want to know what your home might be worth? Contact us for a FREE valuation!

Our team is ready to help you sell your home for the highest possible price ASAP






