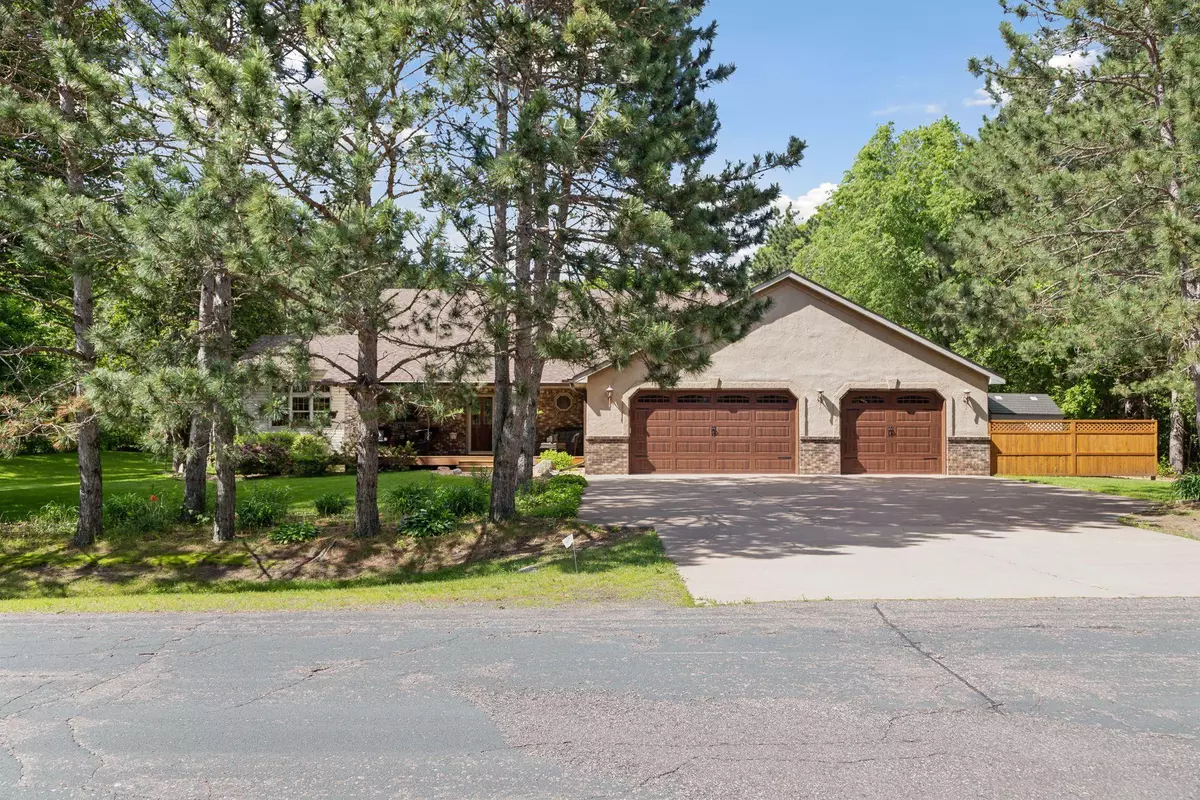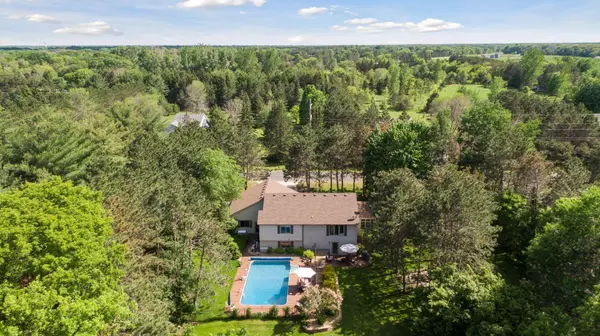$555,000
$569,000
2.5%For more information regarding the value of a property, please contact us for a free consultation.
4400 250th ST Wyoming, MN 55025
4 Beds
4 Baths
2,484 SqFt
Key Details
Sold Price $555,000
Property Type Single Family Home
Sub Type Single Family Residence
Listing Status Sold
Purchase Type For Sale
Square Footage 2,484 sqft
Price per Sqft $223
Subdivision Fireside Tree Farm
MLS Listing ID 6544570
Sold Date 09/20/24
Bedrooms 4
Full Baths 1
Half Baths 1
Three Quarter Bath 2
Year Built 1993
Annual Tax Amount $5,067
Tax Year 2024
Contingent None
Lot Size 1.100 Acres
Acres 1.1
Lot Dimensions 175'x273'x175'x273'
Property Sub-Type Single Family Residence
Property Description
Welcome to a tranquil oasis that is truly the best of both worlds. This home gives you the privacy to disconnect and unwind while still having convenient proximity to shopping, the Twin Cities and access to 35E within minutes. The oversized, 1-acre lot, comes with a relaxing and meticulously maintained, heated, in-ground,8-1/2ft pool - which has ample privacy for soaking up the sun. The secluded, well manicured yard is also big enough for a cozy fire pit area, beautiful perennial gardens, a front-porch and a back patio area! As you step inside you will find a welcoming, tastefully designed home, that is the definition of turn key. This home offers areas to spend time together at the kitchen island or in the lower level family room (which walks out to the backyard). If peace and quiet is needed, step through the French-doors, into the sunroom to relax in front of the fireplace! All bedrooms have walk-in closets! The garage is spacious - lots of storage and hangout space in the back bay.
Location
State MN
County Chisago
Zoning Residential-Single Family
Rooms
Basement Block, Crawl Space, Daylight/Lookout Windows, Drain Tiled, Drainage System, Egress Window(s), Finished, Slab, Storage Space, Walkout
Interior
Heating Forced Air
Cooling Central Air
Fireplaces Number 2
Fireplaces Type Family Room, Gas, Other
Fireplace Yes
Appliance Central Vacuum, Dishwasher, Dryer, Exhaust Fan, Gas Water Heater, Microwave, Range, Refrigerator, Stainless Steel Appliances, Washer, Water Softener Owned
Exterior
Parking Features Attached Garage, Concrete, Floor Drain, Garage Door Opener, Heated Garage, Insulated Garage
Garage Spaces 3.0
Fence Chain Link, Partial
Pool Below Ground, Heated, Outdoor Pool
Roof Type Age 8 Years or Less,Architecural Shingle,Asphalt
Building
Lot Description Corner Lot, Tree Coverage - Medium
Story Three Level Split
Foundation 1596
Sewer Mound Septic, Private Sewer, Septic System Compliant - Yes
Water Submersible - 4 Inch, Private, Well
Level or Stories Three Level Split
Structure Type Brick/Stone,Stucco,Vinyl Siding
New Construction false
Schools
School District Forest Lake
Read Less
Want to know what your home might be worth? Contact us for a FREE valuation!

Our team is ready to help you sell your home for the highest possible price ASAP





