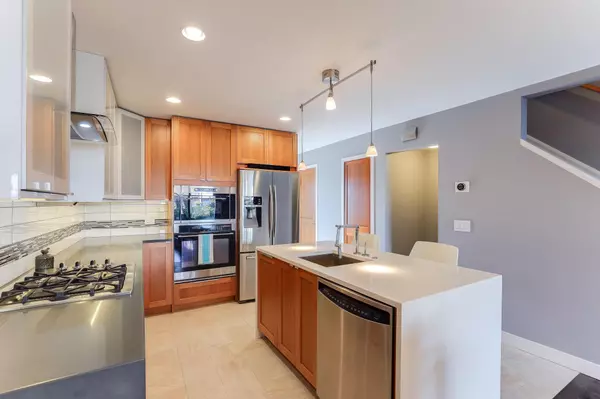$292,800
$289,900
1.0%For more information regarding the value of a property, please contact us for a free consultation.
6050 Golden Valley RD Golden Valley, MN 55422
2 Beds
3 Baths
1,686 SqFt
Key Details
Sold Price $292,800
Property Type Townhouse
Sub Type Townhouse Side x Side
Listing Status Sold
Purchase Type For Sale
Square Footage 1,686 sqft
Price per Sqft $173
Subdivision Hidden Village
MLS Listing ID 6584909
Sold Date 09/25/24
Bedrooms 2
Full Baths 1
Half Baths 1
Three Quarter Bath 1
HOA Fees $325/qua
Year Built 1968
Annual Tax Amount $3,601
Tax Year 2024
Contingent None
Lot Size 871 Sqft
Acres 0.02
Lot Dimensions 16x65
Property Description
Hidden Village’s finest townhome in Golden Valley is perfectly poised for this big reveal! Every inch has been renovated with the finest of quality and thoughtfully fine-tuned to perfection! Modern, neutral, open concept with 3 levels of living. Private entry and private east facing fenced patio area. Gourmet custom kitchen with cherry cabinets and all the finer appointments that would be expected. Inviting foyer and custom 1/2 bath. Solid Ash hardwood floors. Spacious upper level bedrooms with custom full bath. High end 3/4 custom lower level bath with heated floors. Large laundry area and good storage. Lower level family room has versatile use. 1 car detached garage and possible 2nd space to lease. Amazing location and shared amenities. Seller is open to showings and additional offers. Contact Nancy Walker for more details
Location
State MN
County Hennepin
Zoning Residential-Single Family
Rooms
Family Room Amusement/Party Room
Basement Block, Daylight/Lookout Windows, Finished, Full, Partially Finished, Storage Space
Dining Room Breakfast Bar, Breakfast Area, Eat In Kitchen, Informal Dining Room, Kitchen/Dining Room, Living/Dining Room, Separate/Formal Dining Room
Interior
Heating Forced Air
Cooling Central Air
Fireplace No
Appliance Cooktop, Dishwasher, Disposal, Double Oven, Dryer, Exhaust Fan, Humidifier, Gas Water Heater, Microwave, Refrigerator, Stainless Steel Appliances, Wall Oven, Washer
Exterior
Parking Features Assigned, Detached, Asphalt, Electric, Garage Door Opener, Guest Parking, No Int Access to Dwelling, Paved, More Parking Onsite for Fee, Secured, Storage
Garage Spaces 1.0
Fence Partial, Privacy, Wood
Pool Below Ground, Heated, Outdoor Pool, Shared
Roof Type Age Over 8 Years,Other,Pitched,Tar/Gravel
Building
Lot Description Public Transit (w/in 6 blks), Tree Coverage - Medium
Story Two
Foundation 592
Sewer City Sewer/Connected
Water City Water/Connected
Level or Stories Two
Structure Type Brick/Stone,Stucco,Wood Siding
New Construction false
Schools
School District Robbinsdale
Others
HOA Fee Include Maintenance Structure,Lawn Care,Maintenance Grounds,Trash,Snow Removal,Water
Restrictions Mandatory Owners Assoc,Rentals not Permitted,Pets - Cats Allowed,Pets - Number Limit
Read Less
Want to know what your home might be worth? Contact us for a FREE valuation!

Our team is ready to help you sell your home for the highest possible price ASAP






