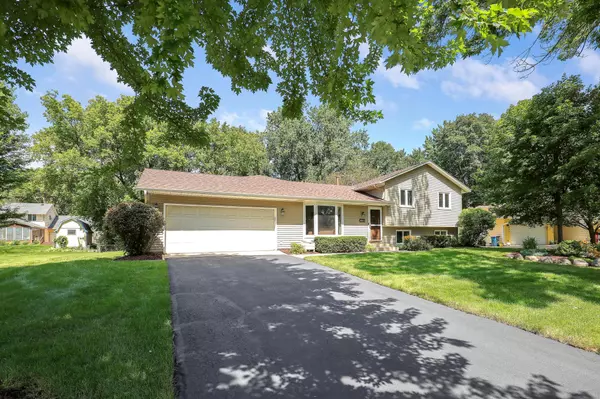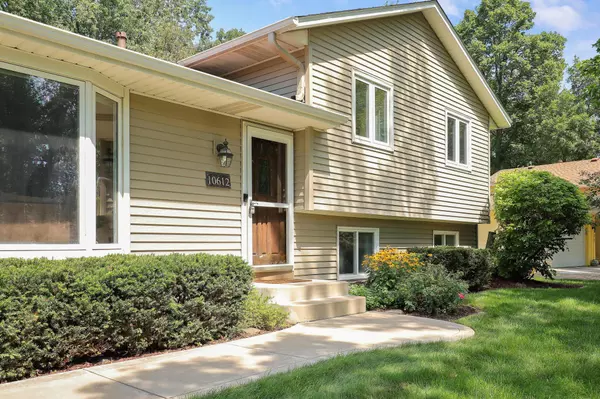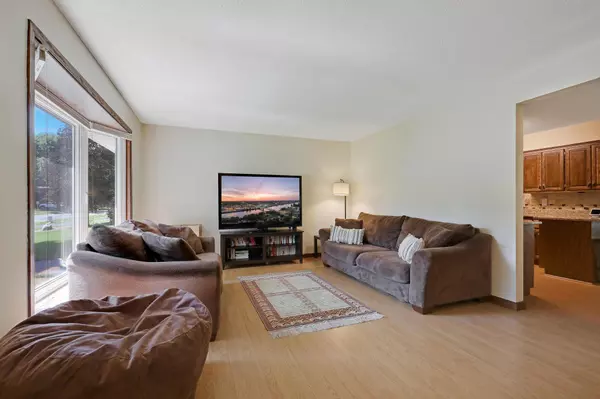$400,000
$400,000
For more information regarding the value of a property, please contact us for a free consultation.
10612 102nd PL N Maple Grove, MN 55369
3 Beds
2 Baths
2,047 SqFt
Key Details
Sold Price $400,000
Property Type Single Family Home
Sub Type Single Family Residence
Listing Status Sold
Purchase Type For Sale
Square Footage 2,047 sqft
Price per Sqft $195
Subdivision Boundary Creek 2Nd Add
MLS Listing ID 6576663
Sold Date 09/12/24
Bedrooms 3
Full Baths 1
Three Quarter Bath 1
Year Built 1974
Annual Tax Amount $4,260
Tax Year 2023
Contingent None
Lot Size 10,890 Sqft
Acres 0.25
Lot Dimensions 81x127x95x123
Property Sub-Type Single Family Residence
Property Description
Rare opportunity in Maple Grove's popular Boundary Creek neighborhood! Key attributes of this contemporary multi-level floor plan include a 450-sq foot addition; main floor living room, dining room, family room and fitness room/office with separate entrance; updated kitchen with granite counters and stainless steel appliances; lower-level amusement room with wood-burning fireplace and three-quarter bath; three upper-level bedrooms with updated full bath; three-season porch with adjacent brick paver patio; spacious backyard with raised garden beds and large storage shed; attached double garage with workbench and storage … plus a brand new roof, newer utilities, abundant natural light, full-perimeter invisible fencing and a few of other special features. All minutes away from quality schools, shopping, restaurants, entertainment and the Elm Creek Park Reserve. Schedule your showing today!
Location
State MN
County Hennepin
Zoning Residential-Single Family
Rooms
Basement Egress Window(s), Finished, Partial, Storage Space, Sump Pump
Dining Room Eat In Kitchen, Informal Dining Room, Living/Dining Room
Interior
Heating Forced Air
Cooling Central Air
Fireplaces Number 1
Fireplaces Type Amusement Room, Brick, Wood Burning
Fireplace Yes
Appliance Dishwasher, Disposal, Dryer, Exhaust Fan, Freezer, Humidifier, Gas Water Heater, Water Filtration System, Microwave, Range, Refrigerator, Stainless Steel Appliances, Washer, Water Softener Owned
Exterior
Parking Features Attached Garage, Asphalt, Electric, Garage Door Opener
Garage Spaces 2.0
Fence Full, Invisible
Roof Type Age 8 Years or Less,Asphalt,Pitched
Building
Lot Description Tree Coverage - Light, Underground Utilities
Story Three Level Split
Foundation 1504
Sewer City Sewer/Connected
Water City Water/Connected
Level or Stories Three Level Split
Structure Type Metal Siding,Wood Siding
New Construction false
Schools
School District Osseo
Read Less
Want to know what your home might be worth? Contact us for a FREE valuation!

Our team is ready to help you sell your home for the highest possible price ASAP





