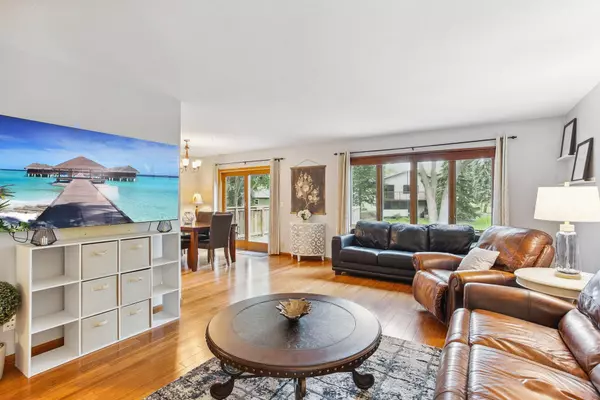$400,000
$375,000
6.7%For more information regarding the value of a property, please contact us for a free consultation.
1709 James PL Burnsville, MN 55337
5 Beds
3 Baths
2,426 SqFt
Key Details
Sold Price $400,000
Property Type Single Family Home
Sub Type Single Family Residence
Listing Status Sold
Purchase Type For Sale
Square Footage 2,426 sqft
Price per Sqft $164
MLS Listing ID 6582962
Sold Date 09/27/24
Bedrooms 5
Full Baths 1
Three Quarter Bath 2
Year Built 1979
Annual Tax Amount $4,010
Tax Year 2023
Contingent None
Lot Size 0.310 Acres
Acres 0.31
Lot Dimensions 139x115x166x26x53
Property Sub-Type Single Family Residence
Property Description
Discover modern country charm in this beautiful 5-bedroom, 3-bathroom home that perfectly balances rustic andcontemporary touches. The heart of the home is the inviting kitchen, featuring sleek quartz countertops, a stylish tile backsplash, warm hickory cabinets, bamboo wood floors, and stainless steel appliances. The open-concept living and dining rooms offer a spacious, airy feel, perfect for entertaining or relaxing with family.
Upstairs, you'll find three generously sized bedrooms on one level, including a private primary bedroom with a ¾ ensuite bathroom for added comfort. The lower level boasts two additional bedrooms, one of which is extra-large with dual doors—originally three bedrooms, now combined for added versatility. New carpeting in the lower level adds a fresh touch to the space.
The fenced-in yard is a true outdoor oasis, complete with play equipment, an adorable playhouse, and a handy storage shed. Perfect for summer barbecues or letting the kids play, this space offers both privacy and plenty of room to roam.
This home is ideal for those seeking a peaceful retreat with easy access to nearby amenities. With its extra-large split-level layout, spacious laundry room with an extra refrigerator, and modern upgrades throughout, this home is waiting for its next owners to add their personal touch and make it their own. Don't miss the opportunity to embrace the modern country lifestyle in this charming home!
Location
State MN
County Dakota
Zoning Residential-Single Family
Rooms
Basement Daylight/Lookout Windows, Drain Tiled, Finished, Full, Sump Pump
Dining Room Breakfast Area, Informal Dining Room, Kitchen/Dining Room
Interior
Heating Forced Air
Cooling Central Air
Fireplaces Number 1
Fireplaces Type Family Room
Fireplace Yes
Appliance Dishwasher, Disposal, Dryer, Microwave, Range, Refrigerator, Washer, Water Softener Owned
Exterior
Parking Features Attached Garage, Asphalt, Garage Door Opener
Garage Spaces 2.0
Fence Chain Link
Roof Type Age Over 8 Years,Asphalt
Building
Lot Description Irregular Lot
Story Split Entry (Bi-Level)
Foundation 1256
Sewer City Sewer/Connected
Water City Water/Connected
Level or Stories Split Entry (Bi-Level)
Structure Type Brick/Stone,Vinyl Siding,Wood Siding
New Construction false
Schools
School District Burnsville-Eagan-Savage
Read Less
Want to know what your home might be worth? Contact us for a FREE valuation!

Our team is ready to help you sell your home for the highest possible price ASAP





