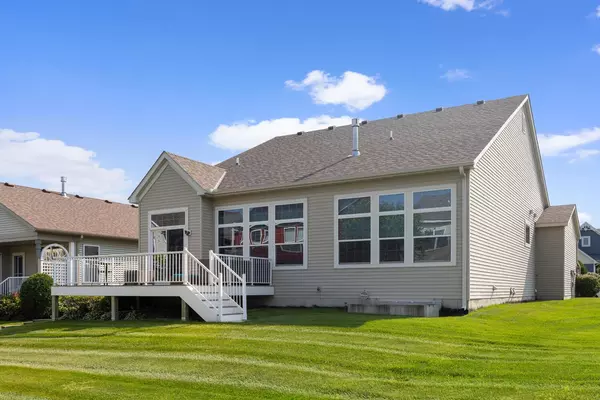$585,000
$585,000
For more information regarding the value of a property, please contact us for a free consultation.
7683 Queensland LN N Maple Grove, MN 55311
3 Beds
3 Baths
2,291 SqFt
Key Details
Sold Price $585,000
Property Type Townhouse
Sub Type Townhouse Detached
Listing Status Sold
Purchase Type For Sale
Square Footage 2,291 sqft
Price per Sqft $255
Subdivision Four Seasons At Rush Creek
MLS Listing ID 6573561
Sold Date 10/03/24
Bedrooms 3
Full Baths 3
HOA Fees $335/mo
Year Built 2007
Annual Tax Amount $6,982
Tax Year 2023
Contingent None
Lot Size 8,276 Sqft
Acres 0.19
Lot Dimensions 44x125x83x143
Property Sub-Type Townhouse Detached
Property Description
Resort-at-home living, fabulous open floor plan w/special upgrades. Four Seasons at Rush Creek resort style active adult community. Amenities include indoor & outdoor heated pools, fitness center, spas, bocce & pickle ball, tennis, ballroom, billiard & card rooms, plus so much more. Dante floor plan with 10 foot ceilings, 3 bedrooms and 3 bathrooms and private den/library. High-end finishes through the home. Tons of storage, easy access to clubhouse. Ten foot ceilings with vault in great room, sun drenched sunroom with access to large maintenance free deck, finished closets, 2.5 car garage with penty of space for storage and work area, Backup Generator hookup wired to electrical system, tornado room.
Location
State MN
County Hennepin
Zoning Residential-Single Family
Rooms
Family Room Amusement/Party Room, Club House, Community Room, Exercise Room
Basement Drain Tiled, Egress Window(s), Full, Partially Finished, Sump Pump
Dining Room Breakfast Area, Eat In Kitchen, Informal Dining Room, Separate/Formal Dining Room
Interior
Heating Forced Air
Cooling Central Air
Fireplaces Number 1
Fireplaces Type Family Room, Gas, Stone
Fireplace Yes
Appliance Cooktop, Dishwasher, Disposal, Dryer, Electronic Air Filter, Humidifier, Microwave, Refrigerator, Wall Oven, Washer, Water Softener Owned
Exterior
Parking Features Attached Garage, Asphalt, Garage Door Opener
Garage Spaces 2.0
Fence None
Pool Heated, Indoor, Outdoor Pool, Shared
Roof Type Age 8 Years or Less,Architectural Shingle,Asphalt,Pitched
Building
Lot Description Irregular Lot, Underground Utilities
Story One
Foundation 2121
Sewer City Sewer/Connected
Water City Water/Connected
Level or Stories One
Structure Type Brick/Stone,Vinyl Siding,Wood Siding
New Construction false
Schools
School District Osseo
Others
HOA Fee Include Lawn Care,Professional Mgmt,Recreation Facility,Trash,Shared Amenities,Snow Removal
Restrictions Architecture Committee,Mandatory Owners Assoc,Other,Pets - Cats Allowed,Pets - Dogs Allowed,Pets - Number Limit,Pets - Weight/Height Limit,Seniors - 55+
Read Less
Want to know what your home might be worth? Contact us for a FREE valuation!

Our team is ready to help you sell your home for the highest possible price ASAP





