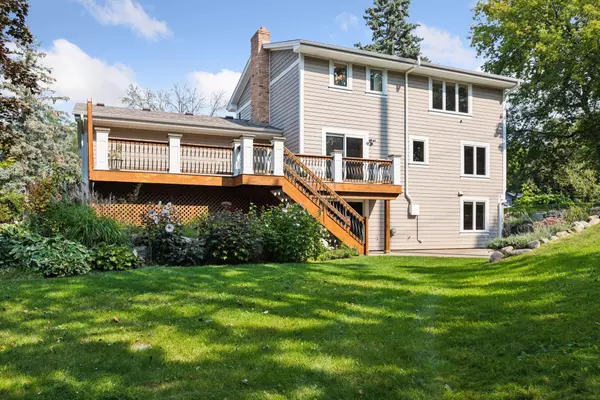$562,000
$550,000
2.2%For more information regarding the value of a property, please contact us for a free consultation.
13705 Timber Crest DR Maple Grove, MN 55311
4 Beds
4 Baths
2,637 SqFt
Key Details
Sold Price $562,000
Property Type Single Family Home
Sub Type Single Family Residence
Listing Status Sold
Purchase Type For Sale
Square Footage 2,637 sqft
Price per Sqft $213
Subdivision Windcrest
MLS Listing ID 6589057
Sold Date 10/09/24
Bedrooms 4
Full Baths 1
Half Baths 1
Three Quarter Bath 2
Year Built 1983
Annual Tax Amount $5,210
Tax Year 2024
Contingent None
Lot Size 0.470 Acres
Acres 0.47
Lot Dimensions 179x127x159x118
Property Description
High-end two-story walkout on a pond and with two driveways! Great curb appeal! Park-like setting with so much wildlife to see! Three bedrooms up and one down. Spectacular bathrooms. Two dining rooms. Two brick fireplaces that are unpainted and go floor-to-ceiling. Backyard is south-facing + large windows fill the home with natural light! Luxurious finishes with tall baseboards, chair rail woodwork, crown molding, pillars, solid 6-panel wood doors, built-ins, shiplap, and more! Kitchen features a double oven, granite counters, center island, and cabinets that go up to the ceiling. Spacious primary bedroom with 3/4 ensuite. Enjoy the Brazilian Cherry cabinetry & flooring, multiple walk-in closets, tiled showers, recessed lighting, new radon mitigation system, new water heater, high quality siding, gutters, in-ground irrigation system, beautiful boulder retaining wall, and 21x10 outbuilding / shed. Large deck off the main level, and concrete patio off the lower level. Decking is ipe ironwood. Incredibly private setting on a double lot. Concrete driveway. Steps to Fish Lake Regional Park!
Location
State MN
County Hennepin
Zoning Residential-Single Family
Rooms
Basement Finished, Full, Storage Space, Sump Pump, Walkout
Dining Room Breakfast Area, Eat In Kitchen, Informal Dining Room, Kitchen/Dining Room, Living/Dining Room, Separate/Formal Dining Room
Interior
Heating Forced Air
Cooling Central Air
Fireplaces Number 2
Fireplaces Type Family Room, Wood Burning
Fireplace Yes
Appliance Cooktop, Dishwasher, Disposal, Double Oven, Dryer, Microwave, Refrigerator, Stainless Steel Appliances, Wall Oven, Washer
Exterior
Garage Attached Garage, Concrete, Garage Door Opener, Storage
Garage Spaces 2.0
Fence Partial
Waterfront Description Pond
Roof Type Age 8 Years or Less,Pitched
Building
Story Two
Foundation 884
Sewer City Sewer/Connected
Water City Water/Connected
Level or Stories Two
Structure Type Brick/Stone,Engineered Wood,Wood Siding
New Construction false
Schools
School District Osseo
Read Less
Want to know what your home might be worth? Contact us for a FREE valuation!

Our team is ready to help you sell your home for the highest possible price ASAP






