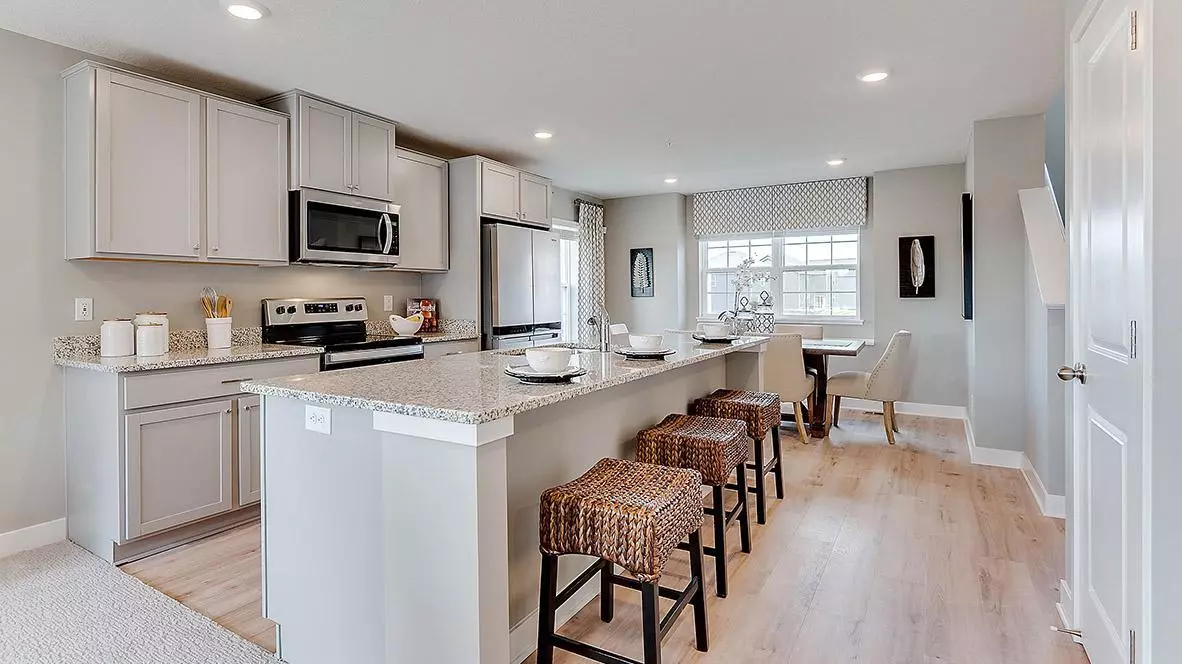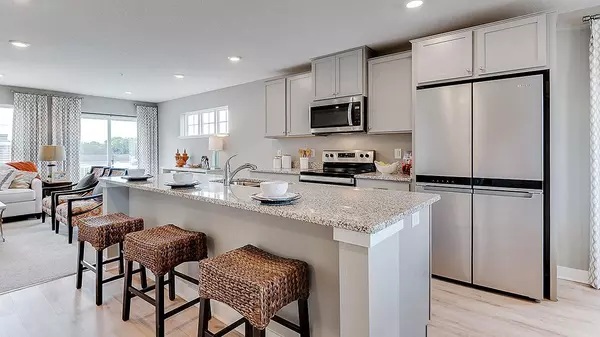$338,990
$348,990
2.9%For more information regarding the value of a property, please contact us for a free consultation.
12511 Harpers CT NE #B Blaine, MN 55449
3 Beds
3 Baths
1,687 SqFt
Key Details
Sold Price $338,990
Property Type Townhouse
Sub Type Townhouse Side x Side
Listing Status Sold
Purchase Type For Sale
Square Footage 1,687 sqft
Price per Sqft $200
Subdivision Harpers Landing
MLS Listing ID 6577178
Sold Date 10/16/24
Bedrooms 3
Full Baths 1
Half Baths 1
Three Quarter Bath 1
HOA Fees $239/mo
Year Built 2024
Tax Year 2024
Contingent None
Lot Size 6,098 Sqft
Acres 0.14
Lot Dimensions 22x56
Property Description
***Ask how you can receive a 4.99% Conventional or 4.99% FHA/VA 30 year fixed mortgage rate, $10,000 off the price of the home, and up to $10,000 towards closing costs!*** Quick move in available on this home. Welcome to our Beautiful 3- level townhome, the Dalton. Located in the heart of Blaine, the 3-bedroom layout has an upper level with all three bedrooms and laundry on same floor for your convenience. The finished lower bonus room is perfect for guests, home office, or fitness. And the main level is sure to impress with the kitchen of your dreams, featuring 42” gray cabinets, expansive white quartz island for 4-person seating, vented microwave hood and gas range PLUS a huge family room with an expansive deck off of it for relaxation, and separate dining area on the main level is included. Private dog park, close to parks and more all with a professionally managed HOA.
Location
State MN
County Anoka
Community Harpers Landing
Zoning Residential-Single Family
Rooms
Basement Daylight/Lookout Windows, Drain Tiled, Finished, Concrete
Dining Room Eat In Kitchen, Informal Dining Room, Kitchen/Dining Room, Living/Dining Room
Interior
Heating Forced Air
Cooling Central Air
Fireplaces Type Electric
Fireplace No
Appliance Air-To-Air Exchanger, Dishwasher, Disposal, Electric Water Heater, Exhaust Fan, Humidifier, Microwave, Range
Exterior
Garage Attached Garage, Asphalt, Garage Door Opener, Insulated Garage, Tuckunder Garage
Garage Spaces 2.0
Pool None
Roof Type Age 8 Years or Less,Asphalt,Pitched
Building
Lot Description Sod Included in Price, Underground Utilities
Story More Than 2 Stories
Foundation 724
Sewer City Sewer/Connected
Water City Water/Connected
Level or Stories More Than 2 Stories
Structure Type Brick/Stone,Vinyl Siding
New Construction true
Schools
School District Anoka-Hennepin
Others
HOA Fee Include Maintenance Structure,Maintenance Grounds,Professional Mgmt,Shared Amenities,Lawn Care
Restrictions Architecture Committee,Builder Restriction,Mandatory Owners Assoc,Other Bldg Restrictions
Read Less
Want to know what your home might be worth? Contact us for a FREE valuation!

Our team is ready to help you sell your home for the highest possible price ASAP






